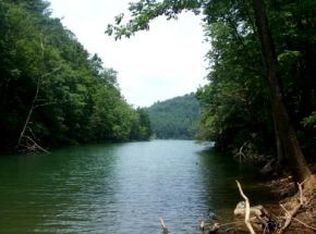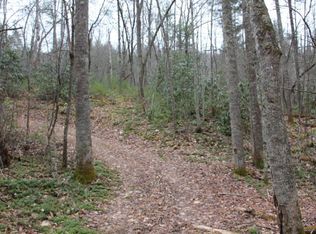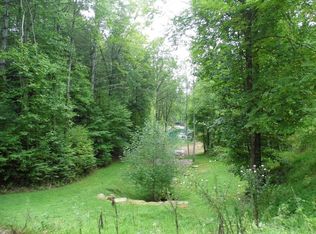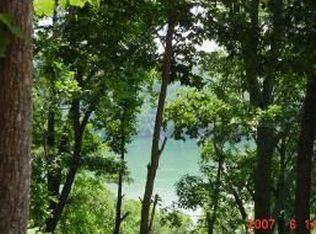Nestled in the foothills and surrounded by over 11,000 acres of the Cherokee National Forest this mountain home offers total privacy with spectacular mountain views. Outdoor enthusiasts and nature lovers will enjoy miles of hiking and riding trails, acres of four-wheeling space along with an abundance of wildlife for hunting opportunities. This is a perfect property to consider adding cabins or a hunting lodge to be utilized by campers, hiking groups and hunters. A tranquil setting from the wrap-around porch of this 2700+ square foot home features one level living at its finest. The generous size of rooms and open floor plan with vaulted ceilings allow for large family gatherings as well as provide a cozy space around the fireplace. Custom designed stone work inside and out, exposed beams, hardwood floors, a master retreat with private sauna, impeccable construction and walls of windows throughout all contribute to the smartly designed and easy living feel. Situated on over 74 rolling acres in a park-like setting, views and privacy are protected. Located in the northeast corner of Tennesse with close proximity to surrounding areas including Boone, NC, the historic town of Abingdon, VA and the beautiful Watauga Lake. An inspiring mountain retreat!
This property is off market, which means it's not currently listed for sale or rent on Zillow. This may be different from what's available on other websites or public sources.




