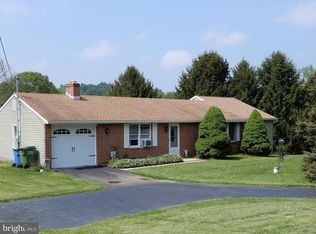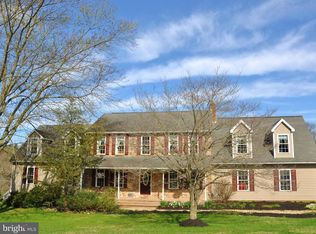Sold for $360,500
$360,500
2338 Valley Rd, Glen Rock, PA 17327
3beds
2,202sqft
Single Family Residence
Built in 1984
1.86 Acres Lot
$413,600 Zestimate®
$164/sqft
$2,150 Estimated rent
Home value
$413,600
$393,000 - $434,000
$2,150/mo
Zestimate® history
Loading...
Owner options
Explore your selling options
What's special
Awesome Tudor-style split level home situated on just under 2 acres!!! Open main level with a living room, kitchen with a breakfast bar and a separate dining room with sliding doors providing access to the deck. 3 bedrooms on the upper level and an upgraded full bath with a jetted tub and walk-in shower. 1 bedroom has access to a balcony. Lower level Family Room has access to a covered rear patio, a half bath and laundry area complete this level. New roof in 2020. Storage shed and a large back yard with great country views complete this property. Check out the walk-through video for this property!
Zillow last checked: 8 hours ago
Listing updated: May 26, 2023 at 07:40am
Listed by:
Gina Baum 443-253-8322,
Howard Hanna Real Estate Services-Shrewsbury
Bought with:
Dave Price, RS319627
Berkshire Hathaway HomeServices Homesale Realty
Source: Bright MLS,MLS#: PAYK2040324
Facts & features
Interior
Bedrooms & bathrooms
- Bedrooms: 3
- Bathrooms: 2
- Full bathrooms: 1
- 1/2 bathrooms: 1
Basement
- Area: 734
Heating
- Baseboard, Electric
Cooling
- Ceiling Fan(s), Electric
Appliances
- Included: Oven/Range - Electric, Range Hood, Refrigerator, Dishwasher, Electric Water Heater
- Laundry: Lower Level, Laundry Room
Features
- Ceiling Fan(s), Chair Railings, Formal/Separate Dining Room, Eat-in Kitchen, Soaking Tub, Wainscotting
- Flooring: Ceramic Tile, Carpet, Vinyl
- Doors: Storm Door(s), Sliding Glass
- Basement: Full
- Has fireplace: No
Interior area
- Total structure area: 2,202
- Total interior livable area: 2,202 sqft
- Finished area above ground: 1,468
- Finished area below ground: 734
Property
Parking
- Total spaces: 2
- Parking features: Garage Faces Front, Garage Door Opener, Inside Entrance, Attached, Driveway
- Attached garage spaces: 2
- Has uncovered spaces: Yes
Accessibility
- Accessibility features: 2+ Access Exits
Features
- Levels: Multi/Split,Two
- Stories: 2
- Patio & porch: Patio, Deck, Porch
- Exterior features: Lighting, Sidewalks, Balcony
- Pool features: None
- Has view: Yes
- View description: Trees/Woods
Lot
- Size: 1.86 Acres
- Features: Front Yard, Landscaped, Rear Yard, Backs to Trees
Details
- Additional structures: Above Grade, Below Grade
- Parcel number: 45000DI0028M000000
- Zoning: RS
- Special conditions: Standard
Construction
Type & style
- Home type: SingleFamily
- Property subtype: Single Family Residence
Materials
- Brick, Aluminum Siding, Vinyl Siding
- Foundation: Permanent
- Roof: Asphalt,Shingle
Condition
- Very Good
- New construction: No
- Year built: 1984
Utilities & green energy
- Sewer: On Site Septic
- Water: Well
Community & neighborhood
Security
- Security features: Smoke Detector(s)
Location
- Region: Glen Rock
- Subdivision: Shrewsbury Twp
- Municipality: SHREWSBURY TWP
Other
Other facts
- Listing agreement: Exclusive Right To Sell
- Listing terms: Cash,Conventional,FHA,VA Loan
- Ownership: Fee Simple
Price history
| Date | Event | Price |
|---|---|---|
| 5/26/2023 | Sold | $360,500+7.6%$164/sqft |
Source: | ||
| 5/1/2023 | Pending sale | $335,000$152/sqft |
Source: | ||
| 4/26/2023 | Listed for sale | $335,000+15.5%$152/sqft |
Source: | ||
| 7/30/2021 | Sold | $290,000$132/sqft |
Source: | ||
Public tax history
| Year | Property taxes | Tax assessment |
|---|---|---|
| 2025 | $4,743 | $171,390 |
| 2024 | $4,743 +1.2% | $171,390 |
| 2023 | $4,686 +5.9% | $171,390 |
Find assessor info on the county website
Neighborhood: 17327
Nearby schools
GreatSchools rating
- 7/10Southern El SchoolGrades: K-6Distance: 2 mi
- 5/10Southern Middle SchoolGrades: 7-8Distance: 2 mi
- 9/10Susquehannock High SchoolGrades: 9-12Distance: 2 mi
Schools provided by the listing agent
- District: Southern York County
Source: Bright MLS. This data may not be complete. We recommend contacting the local school district to confirm school assignments for this home.
Get pre-qualified for a loan
At Zillow Home Loans, we can pre-qualify you in as little as 5 minutes with no impact to your credit score.An equal housing lender. NMLS #10287.
Sell for more on Zillow
Get a Zillow Showcase℠ listing at no additional cost and you could sell for .
$413,600
2% more+$8,272
With Zillow Showcase(estimated)$421,872

