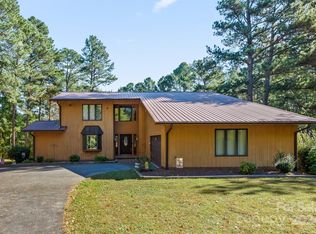Sold for $569,000 on 04/30/25
$569,000
2338 Turner Rd, Lexington, NC 27292
3beds
2,489sqft
Stick/Site Built, Residential, Single Family Residence
Built in 1984
5.54 Acres Lot
$458,800 Zestimate®
$--/sqft
$2,324 Estimated rent
Home value
$458,800
$353,000 - $564,000
$2,324/mo
Zestimate® history
Loading...
Owner options
Explore your selling options
What's special
Discover this hidden treasure in Davidson County! This is a rare chance to acquire 5.5 acres featuring TWO HOMES! The expansive kitchen, large living room with floor-to-ceiling windows, charming sunroom, and main-level primary bedroom all offer breathtaking views of the lush backyard and serene pond. The loft on the second floor provides versatile space for your needs! Step out onto the deck to relish in the privacy it offers. Loaded with storage space in the unfinished basement with a 1-car garage bay. The guest house, complete with a lower-level garage, is ideal for an in-law suite, a home office, or any extra living space you require. The sale includes two parcels of land, totaling 5.5 acres. Don't miss this opportunity!!
Zillow last checked: 8 hours ago
Listing updated: April 30, 2025 at 03:49pm
Listed by:
Christina Bradley 336-442-2401,
Coldwell Banker Advantage,
Hollie Lunnen 336-706-0899,
Coldwell Banker Advantage
Bought with:
Jeff Valentino, 311248
Valentino Group
Source: Triad MLS,MLS#: 1160689 Originating MLS: High Point
Originating MLS: High Point
Facts & features
Interior
Bedrooms & bathrooms
- Bedrooms: 3
- Bathrooms: 3
- Full bathrooms: 2
- 1/2 bathrooms: 1
- Main level bathrooms: 2
Primary bedroom
- Level: Main
- Dimensions: 16.92 x 15.08
Bedroom 2
- Level: Second
- Dimensions: 15.25 x 11
Bedroom 3
- Level: Second
- Dimensions: 13.5 x 13.75
Dining room
- Level: Main
- Dimensions: 10 x 8.5
Entry
- Level: Main
- Dimensions: 7.33 x 7.33
Kitchen
- Level: Main
- Dimensions: 12.17 x 11.5
Laundry
- Level: Main
- Dimensions: 7.83 x 7.83
Living room
- Level: Main
- Dimensions: 29.67 x 18.92
Sunroom
- Level: Main
- Dimensions: 9.92 x 13.83
Heating
- Forced Air, Heat Pump, Electric, Propane
Cooling
- Central Air
Appliances
- Included: Electric Water Heater, Gas Water Heater
Features
- Ceiling Fan(s)
- Basement: Unfinished, Basement
- Number of fireplaces: 1
- Fireplace features: Living Room
Interior area
- Total structure area: 3,414
- Total interior livable area: 2,489 sqft
- Finished area above ground: 2,489
Property
Parking
- Total spaces: 4
- Parking features: Driveway, Garage, Attached, Basement
- Attached garage spaces: 4
- Has uncovered spaces: Yes
Features
- Levels: Two
- Stories: 2
- Pool features: None
- Fencing: None
Lot
- Size: 5.54 Acres
Details
- Parcel number: 1634300000016&163430000005A
- Zoning: RA3
- Special conditions: Owner Sale
Construction
Type & style
- Home type: SingleFamily
- Architectural style: Contemporary
- Property subtype: Stick/Site Built, Residential, Single Family Residence
Materials
- Wood Siding
Condition
- Year built: 1984
Utilities & green energy
- Sewer: Septic Tank
- Water: Public
Community & neighborhood
Location
- Region: Lexington
Other
Other facts
- Listing agreement: Exclusive Right To Sell
Price history
| Date | Event | Price |
|---|---|---|
| 4/30/2025 | Sold | $569,000-0.2% |
Source: | ||
| 3/17/2025 | Pending sale | $569,900 |
Source: | ||
| 2/4/2025 | Price change | $569,900-1.7% |
Source: | ||
| 10/22/2024 | Listed for sale | $580,000 |
Source: | ||
Public tax history
| Year | Property taxes | Tax assessment |
|---|---|---|
| 2025 | $125 | $18,720 |
| 2024 | $125 | $18,720 |
| 2023 | $125 | $18,720 |
Find assessor info on the county website
Neighborhood: 27292
Nearby schools
GreatSchools rating
- 6/10Pilot ElementaryGrades: PK-5Distance: 4 mi
- 2/10E Lawson Brown MiddleGrades: 6-8Distance: 5 mi
- 3/10East Davidson HighGrades: 9-12Distance: 5.1 mi

Get pre-qualified for a loan
At Zillow Home Loans, we can pre-qualify you in as little as 5 minutes with no impact to your credit score.An equal housing lender. NMLS #10287.
