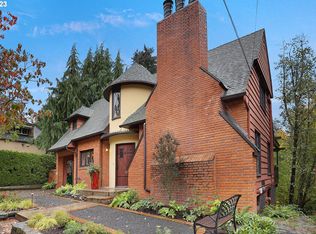Sold
$775,000
2338 SW Madison St, Portland, OR 97205
3beds
3,404sqft
Residential, Single Family Residence
Built in 1930
4,791.6 Square Feet Lot
$811,600 Zestimate®
$228/sqft
$4,741 Estimated rent
Home value
$811,600
$730,000 - $901,000
$4,741/mo
Zestimate® history
Loading...
Owner options
Explore your selling options
What's special
Own a piece of history! The Charles Barker House is in the National Register Of Historic Places and is on the market for the first time in decades. The architecture is described as "Norman Farmhouse Style," with exterior brick cladding and a massive chimney. The impressive living room features a timbered vaulted ceiling anchored by the fireplace and opens to a large dining room overlooking a massive Ipe deck with territorial view. The owner added a spacious sunroom off the kitchen and it is a perfect main-floor family room. This historic residence is in solid overall condition and is now ready for its next owner to make it spectacular! Location is superb and is walking distance to Washington Park, the MAC, Providence Park, Lincoln HS, Zupan's and NW 23rd. Surrounded by homes worth well over $1M, this home is special. Come see for yourself!
Zillow last checked: 8 hours ago
Listing updated: January 08, 2024 at 05:27am
Listed by:
Kathleen MacNaughton 503-781-1492,
Windermere Realty Trust,
Bradley Thurman 503-508-1024,
Windermere Realty Trust
Bought with:
Amy Toyoshima, 200406220
Toyoshima Realty
Source: RMLS (OR),MLS#: 23557111
Facts & features
Interior
Bedrooms & bathrooms
- Bedrooms: 3
- Bathrooms: 3
- Full bathrooms: 2
- Partial bathrooms: 1
- Main level bathrooms: 1
Primary bedroom
- Features: Hardwood Floors, Closet
- Level: Upper
- Area: 165
- Dimensions: 15 x 11
Bedroom 2
- Features: Hardwood Floors, Closet
- Level: Upper
- Area: 165
- Dimensions: 15 x 11
Bedroom 3
- Features: Builtin Features, Hardwood Floors
- Level: Upper
- Area: 100
- Dimensions: 10 x 10
Dining room
- Features: Deck, Hardwood Floors
- Level: Main
- Area: 200
- Dimensions: 20 x 10
Family room
- Features: Deck, Hardwood Floors, Vaulted Ceiling
- Level: Main
- Area: 255
- Dimensions: 17 x 15
Kitchen
- Features: Dishwasher, Hardwood Floors, Builtin Oven
- Level: Main
- Area: 170
- Width: 10
Living room
- Features: Fireplace, Hardwood Floors, Vaulted Ceiling
- Level: Main
- Area: 345
- Dimensions: 23 x 15
Heating
- Forced Air, Fireplace(s)
Cooling
- Central Air
Appliances
- Included: Cooktop, Dishwasher, Disposal, Washer/Dryer, Built In Oven, Gas Water Heater
- Laundry: Laundry Room
Features
- Elevator, High Ceilings, Soaking Tub, Vaulted Ceiling(s), Sink, Closet, Built-in Features
- Flooring: Hardwood, Wall to Wall Carpet
- Basement: Full,Partially Finished
- Number of fireplaces: 1
- Fireplace features: Gas, Wood Burning
Interior area
- Total structure area: 3,404
- Total interior livable area: 3,404 sqft
Property
Parking
- Parking features: On Street
- Has uncovered spaces: Yes
Features
- Stories: 3
- Patio & porch: Covered Deck, Covered Patio, Deck, Porch
- Has view: Yes
- View description: Territorial, Trees/Woods
Lot
- Size: 4,791 sqft
- Dimensions: 4,800 SqFt
- Features: SqFt 3000 to 4999
Details
- Additional structures: SeparateLivingQuartersApartmentAuxLivingUnit
- Parcel number: R107402
- Zoning: R-5
Construction
Type & style
- Home type: SingleFamily
- Architectural style: Cottage,Other
- Property subtype: Residential, Single Family Residence
Materials
- Brick
- Foundation: Concrete Perimeter
- Roof: Shake
Condition
- Resale
- New construction: No
- Year built: 1930
Utilities & green energy
- Gas: Gas
- Sewer: Public Sewer
- Water: Public
- Utilities for property: Cable Connected
Community & neighborhood
Location
- Region: Portland
- Subdivision: Kings Hill
Other
Other facts
- Listing terms: Cash,Contract,Conventional,Owner Will Carry
- Road surface type: Paved
Price history
| Date | Event | Price |
|---|---|---|
| 1/8/2024 | Sold | $775,000-1.8%$228/sqft |
Source: | ||
| 12/14/2023 | Pending sale | $789,500$232/sqft |
Source: | ||
| 10/6/2023 | Listed for sale | $789,500$232/sqft |
Source: | ||
Public tax history
| Year | Property taxes | Tax assessment |
|---|---|---|
| 2025 | $15,259 +7% | $635,580 +3% |
| 2024 | $14,266 -10.1% | $617,070 +3% |
| 2023 | $15,860 +2.2% | $599,100 +3% |
Find assessor info on the county website
Neighborhood: Goose Hollow
Nearby schools
GreatSchools rating
- 9/10Ainsworth Elementary SchoolGrades: K-5Distance: 0.7 mi
- 5/10West Sylvan Middle SchoolGrades: 6-8Distance: 3.2 mi
- 8/10Lincoln High SchoolGrades: 9-12Distance: 0.4 mi
Schools provided by the listing agent
- Elementary: Ainsworth
- Middle: West Sylvan
- High: Lincoln
Source: RMLS (OR). This data may not be complete. We recommend contacting the local school district to confirm school assignments for this home.
Get a cash offer in 3 minutes
Find out how much your home could sell for in as little as 3 minutes with a no-obligation cash offer.
Estimated market value
$811,600
Get a cash offer in 3 minutes
Find out how much your home could sell for in as little as 3 minutes with a no-obligation cash offer.
Estimated market value
$811,600
