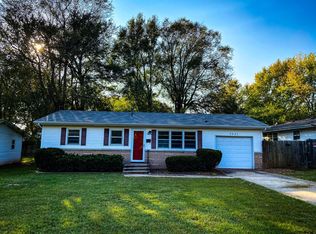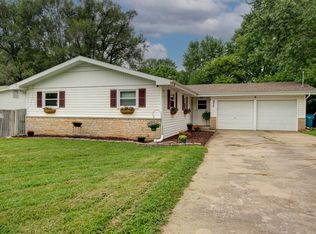Excellent location! 3 bedroom, 2 bath home featuring living room with newer hardwoods and fireplace. Formal living and dining rooms plus glassed in sun porch (38 x 13), permanent siding exterior, large lot with privacy fence located conveniently across from Holland School.Brokered And Advertised By: Murney Associates - PrimroseListing Agent: Patrick J Murney
This property is off market, which means it's not currently listed for sale or rent on Zillow. This may be different from what's available on other websites or public sources.


