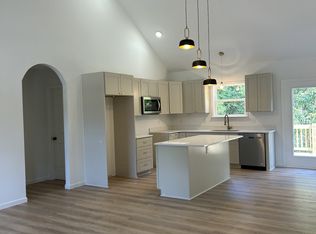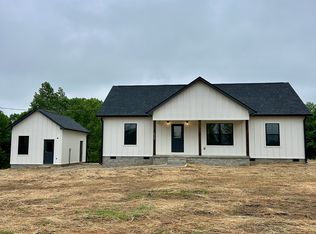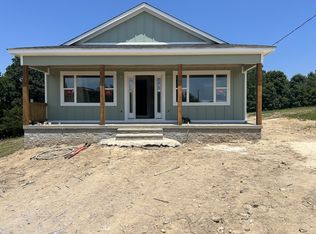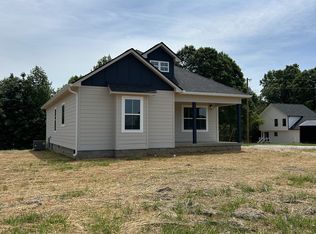Closed
$290,500
2338 Rhea Branch Rd LOT 12, Ethridge, TN 38456
3beds
1,311sqft
Single Family Residence, Residential
Built in 2024
2.13 Acres Lot
$290,800 Zestimate®
$222/sqft
$1,762 Estimated rent
Home value
$290,800
Estimated sales range
Not available
$1,762/mo
Zestimate® history
Loading...
Owner options
Explore your selling options
What's special
The Treehouse! The open floor plan is immediately revealed welcoming you home into your spacious Great Room. Entertaining is easy in this space as the open kitchen/dining & Great Room are seamlessly combined into one room. The kitchen has a large island for extra prepping with an eating bar and double doors leading out to back patio. Lg laundry room w/ample storage. Master en suite details dual vanities, linen closet & tub/shower combo. Secondary bedrooms are equally sized with plenty of closet space. One of the many benefits of living in the country-nature EVERYWHERE! As you step out on to the back porch you are enveloped by your glorious surroundings-you are literally in the trees! Deep inhale-deep exhale. You're home. Your peaceful abode and the trees give you the biggest, best hug. Feel your body decompress. This is country living in the most beautiful way. Come experience this for yourself and bring your pen. You'll be writing a contract. ;). #saywhen
Zillow last checked: 8 hours ago
Listing updated: June 10, 2025 at 12:29pm
Listing Provided by:
Rebecca Peden 615-788-1131,
Benchmark Realty, LLC
Bought with:
Nonmls
Realtracs, Inc.
Source: RealTracs MLS as distributed by MLS GRID,MLS#: 2665285
Facts & features
Interior
Bedrooms & bathrooms
- Bedrooms: 3
- Bathrooms: 2
- Full bathrooms: 2
- Main level bedrooms: 3
Bedroom 1
- Features: Suite
- Level: Suite
- Area: 182 Square Feet
- Dimensions: 14x13
Bedroom 2
- Features: Extra Large Closet
- Level: Extra Large Closet
- Area: 144 Square Feet
- Dimensions: 12x12
Bedroom 3
- Features: Extra Large Closet
- Level: Extra Large Closet
- Area: 144 Square Feet
- Dimensions: 12x12
Kitchen
- Features: Eat-in Kitchen
- Level: Eat-in Kitchen
- Area: 234 Square Feet
- Dimensions: 18x13
Living room
- Area: 288 Square Feet
- Dimensions: 18x16
Heating
- Central, Electric
Cooling
- Central Air, Electric
Appliances
- Included: Dishwasher, Microwave
- Laundry: Electric Dryer Hookup, Washer Hookup
Features
- Primary Bedroom Main Floor, High Speed Internet
- Flooring: Tile, Vinyl
- Basement: Crawl Space
- Has fireplace: No
Interior area
- Total structure area: 1,311
- Total interior livable area: 1,311 sqft
- Finished area above ground: 1,311
Property
Features
- Levels: One
- Stories: 1
- Patio & porch: Porch, Covered, Deck
Lot
- Size: 2.13 Acres
- Features: Hilly, Wooded
Details
- Parcel number: 034 02017 000
- Special conditions: Standard
Construction
Type & style
- Home type: SingleFamily
- Property subtype: Single Family Residence, Residential
Materials
- Masonite
- Roof: Shingle
Condition
- New construction: Yes
- Year built: 2024
Utilities & green energy
- Sewer: Septic Tank
- Water: Public
- Utilities for property: Water Available
Community & neighborhood
Location
- Region: Ethridge
- Subdivision: Baker Ridge
Price history
| Date | Event | Price |
|---|---|---|
| 8/23/2024 | Sold | $290,500+3.8%$222/sqft |
Source: | ||
| 7/30/2024 | Contingent | $279,900$214/sqft |
Source: | ||
| 6/28/2024 | Listed for sale | $279,900$214/sqft |
Source: | ||
Public tax history
Tax history is unavailable.
Neighborhood: 38456
Nearby schools
GreatSchools rating
- 5/10Richland Elementary SchoolGrades: PK-5Distance: 7.6 mi
- 7/10Richland SchoolGrades: 6-12Distance: 7.7 mi
Schools provided by the listing agent
- Elementary: Richland Elementary
- Middle: Richland School
- High: Richland School
Source: RealTracs MLS as distributed by MLS GRID. This data may not be complete. We recommend contacting the local school district to confirm school assignments for this home.

Get pre-qualified for a loan
At Zillow Home Loans, we can pre-qualify you in as little as 5 minutes with no impact to your credit score.An equal housing lender. NMLS #10287.



