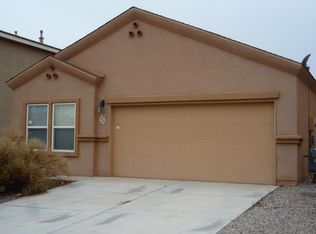This incredible Cabezon home won't last long. Located on a large corner lot with 4 bedrooms and an open floorplan, this home has so much to offer. The home has updated luxury vinyl floors downstairs, new paint, updated light fixtures and large laundry room with tons of storage. The updated kitchen, includes a new sink and faucet, two-tone painted cabinets, pantry and gas stove. The kitchen has a large sit at bar that flows into the living area and breakfast nook. Master bedroom has 2 closets and dual sinks. 3 more rooms upstairs with additional sitting area. Outside features a large patio with pergola, grass, trees and dog run. Located minutes from shopping, this neighborhood is close to miles of walking trails and the Park Above. Schedule a showing today.
This property is off market, which means it's not currently listed for sale or rent on Zillow. This may be different from what's available on other websites or public sources.
