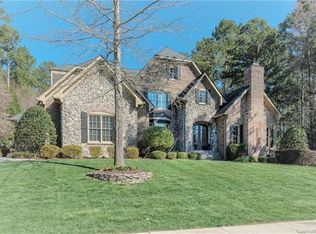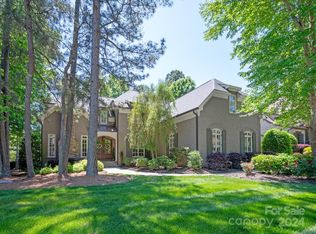Closed
$1,325,000
2338 Garden View Ln, Matthews, NC 28104
4beds
4,225sqft
Single Family Residence
Built in 2005
0.43 Acres Lot
$1,434,100 Zestimate®
$314/sqft
$4,971 Estimated rent
Home value
$1,434,100
$1.35M - $1.53M
$4,971/mo
Zestimate® history
Loading...
Owner options
Explore your selling options
What's special
Sophisticated luxury & exquisite craftsmanship awaits this European styled custom home in coveted Hadley Park! Located on a private cul-de-sac w/striking street presence! Enter vestibule w/mahogany & glass artisan doors & brick/stone facade. Foyer w/iron balustrades/curved staircase. DR & LR/Office w/stunning millwork, hardwoods & natural light! Great Room w/gorgeous coffered ceiling & cast stone FP. Renovated Chef’s Kit:custom cab, Built-in refrig, Miele gas range. Vaulted beamed ceiling, stone FP & windows in Hearth Room. Butlers bar, Command Center/Drop zone & Scullery -designed for organized living. Primary Suite on main w/cove light tray ceiling ambiance! Lavish Spa bathroom & "Fashionista" closet & laundry. Upper lvl:3 generous bedrooms/bdrm suite w/kitchenette & Media Room; WI storage. Private backyard overlooking saltwater pool, fireplace & outdoor kit/bar; 3-car garage. This outstanding residence was built for relaxation & vibrant entertaining-presented in PRISTINE condition!
Zillow last checked: 8 hours ago
Listing updated: June 19, 2023 at 05:50am
Listing Provided by:
Christine Hotham chotham@helenadamsrealty.com,
Helen Adams Realty
Bought with:
Jenny Dabbs
Southern Homes of the Carolinas, Inc
Source: Canopy MLS as distributed by MLS GRID,MLS#: 4026388
Facts & features
Interior
Bedrooms & bathrooms
- Bedrooms: 4
- Bathrooms: 5
- Full bathrooms: 3
- 1/2 bathrooms: 2
- Main level bedrooms: 1
Primary bedroom
- Level: Main
Primary bedroom
- Level: Main
Bedroom s
- Features: Ceiling Fan(s), Tray Ceiling(s)
- Level: Upper
Bedroom s
- Level: Upper
Bedroom s
- Level: Upper
Bedroom s
- Level: Upper
Bedroom s
- Level: Upper
Bedroom s
- Level: Upper
Bathroom full
- Features: Vaulted Ceiling(s), Walk-In Closet(s), Whirlpool
- Level: Main
Bathroom half
- Level: Main
Bathroom full
- Level: Upper
Bathroom full
- Level: Upper
Bathroom full
- Level: Main
Bathroom half
- Level: Main
Bathroom full
- Level: Upper
Bathroom full
- Level: Upper
Dining room
- Level: Main
Dining room
- Level: Main
Great room
- Features: Open Floorplan
- Level: Main
Great room
- Level: Main
Kitchen
- Features: Computer Niche, Drop Zone, Kitchen Island, Vaulted Ceiling(s), Walk-In Pantry, Wet Bar
- Level: Main
Kitchen
- Level: Main
Living room
- Level: Main
Living room
- Level: Main
Media room
- Features: Attic Walk In, Built-in Features, Ceiling Fan(s)
- Level: Upper
Media room
- Level: Upper
Heating
- Central, Forced Air, Natural Gas, Zoned
Cooling
- Central Air, Zoned
Appliances
- Included: Bar Fridge, Convection Oven, Dishwasher, Disposal, Double Oven, Exhaust Hood, Gas Range, Gas Water Heater, Indoor Grill, Microwave, Plumbed For Ice Maker, Refrigerator, Warming Drawer
- Laundry: Main Level
Features
- Attic Other, Built-in Features, Drop Zone, Open Floorplan, Pantry, Storage, Tray Ceiling(s)(s), Vaulted Ceiling(s)(s), Walk-In Closet(s), Walk-In Pantry, Wet Bar, Whirlpool
- Flooring: Carpet, Tile, Wood
- Doors: French Doors
- Has basement: No
- Attic: Other,Walk-In
- Fireplace features: Gas Log, Great Room, Keeping Room
Interior area
- Total structure area: 4,225
- Total interior livable area: 4,225 sqft
- Finished area above ground: 4,225
- Finished area below ground: 0
Property
Parking
- Total spaces: 3
- Parking features: Driveway, Garage Faces Side, Keypad Entry, Garage on Main Level
- Garage spaces: 3
- Has uncovered spaces: Yes
Features
- Levels: Two
- Stories: 2
- Patio & porch: Covered, Patio, Rear Porch, Terrace
- Exterior features: Gas Grill, In-Ground Irrigation, Outdoor Kitchen
- Has private pool: Yes
- Pool features: In Ground
- Fencing: Back Yard,Fenced
Lot
- Size: 0.43 Acres
- Dimensions: 110 x 167 x 110 x 169
- Features: Cul-De-Sac, Private, Wooded
Details
- Parcel number: 06096317
- Zoning: AM5
- Special conditions: Standard
Construction
Type & style
- Home type: SingleFamily
- Architectural style: Transitional
- Property subtype: Single Family Residence
Materials
- Brick Full, Stone
- Foundation: Crawl Space
- Roof: Shingle
Condition
- New construction: No
- Year built: 2005
Details
- Builder name: Medlin Builders, Inc.
Utilities & green energy
- Sewer: County Sewer
- Water: County Water
- Utilities for property: Cable Available, Electricity Connected, Underground Power Lines, Underground Utilities
Community & neighborhood
Security
- Security features: Security System
Community
- Community features: Pond, Sidewalks, Street Lights, Walking Trails
Location
- Region: Matthews
- Subdivision: Hadley Park
HOA & financial
HOA
- Has HOA: Yes
- HOA fee: $1,050 annually
- Association name: Braesael Mgmr
- Association phone: 704-847-3507
Other
Other facts
- Listing terms: Cash,Conventional
- Road surface type: Concrete
Price history
| Date | Event | Price |
|---|---|---|
| 6/15/2023 | Sold | $1,325,000-3.6%$314/sqft |
Source: | ||
| 5/11/2023 | Listed for sale | $1,375,000+77.1%$325/sqft |
Source: | ||
| 7/14/2005 | Sold | $776,500$184/sqft |
Source: Public Record | ||
Public tax history
| Year | Property taxes | Tax assessment |
|---|---|---|
| 2025 | $6,499 +22.9% | $1,300,800 +69% |
| 2024 | $5,288 +8.5% | $769,600 |
| 2023 | $4,872 -0.5% | $769,600 |
Find assessor info on the county website
Neighborhood: 28104
Nearby schools
GreatSchools rating
- 10/10Weddington Elementary SchoolGrades: PK-5Distance: 1.2 mi
- 10/10Weddington Middle SchoolGrades: 6-8Distance: 1.3 mi
- 8/10Weddington High SchoolGrades: 9-12Distance: 1.3 mi
Schools provided by the listing agent
- Elementary: Weddington
- Middle: Weddington
- High: Weddington
Source: Canopy MLS as distributed by MLS GRID. This data may not be complete. We recommend contacting the local school district to confirm school assignments for this home.
Get a cash offer in 3 minutes
Find out how much your home could sell for in as little as 3 minutes with a no-obligation cash offer.
Estimated market value
$1,434,100
Get a cash offer in 3 minutes
Find out how much your home could sell for in as little as 3 minutes with a no-obligation cash offer.
Estimated market value
$1,434,100

