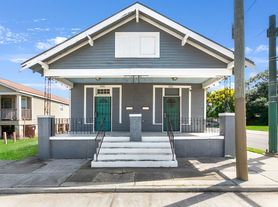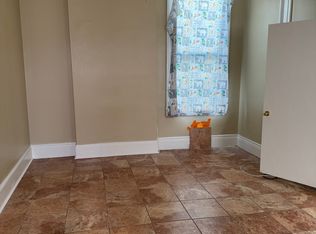This stylish 3-bedroom, 2-bath home features an open layout with a dedicated formal dining room, sleek modern finishes, and a spacious backyard; perfect for weekend gatherings or peaceful morning coffee. Section 8 accepted.
House for rent
$2,000/mo
2338 Gallier St, New Orleans, LA 70117
3beds
1,514sqft
Price may not include required fees and charges.
Singlefamily
Available now
Cats, dogs OK
Central air, ceiling fan
-- Laundry
2 Parking spaces parking
Central
What's special
Dedicated formal dining roomSpacious backyardOpen layoutSleek modern finishes
- 20 days |
- -- |
- -- |
Travel times
Looking to buy when your lease ends?
Consider a first-time homebuyer savings account designed to grow your down payment with up to a 6% match & 3.83% APY.
Facts & features
Interior
Bedrooms & bathrooms
- Bedrooms: 3
- Bathrooms: 2
- Full bathrooms: 2
Heating
- Central
Cooling
- Central Air, Ceiling Fan
Features
- Ceiling Fan(s), Granite Counters
Interior area
- Total interior livable area: 1,514 sqft
Property
Parking
- Total spaces: 2
- Parking features: Driveway
- Details: Contact manager
Features
- Exterior features: Contact manager
Details
- Parcel number: 39W600810
Construction
Type & style
- Home type: SingleFamily
- Property subtype: SingleFamily
Community & HOA
Location
- Region: New Orleans
Financial & listing details
- Lease term: 12 Mo
Price history
| Date | Event | Price |
|---|---|---|
| 10/9/2025 | Listed for rent | $2,000$1/sqft |
Source: GSREIN #2525723 | ||
| 10/8/2025 | Listing removed | $2,000$1/sqft |
Source: GSREIN #2514959 | ||
| 9/11/2025 | Price change | $2,000-13%$1/sqft |
Source: GSREIN #2514959 | ||
| 8/2/2025 | Listed for rent | $2,300$2/sqft |
Source: GSREIN #2514959 | ||
| 7/11/2025 | Sold | -- |
Source: | ||

