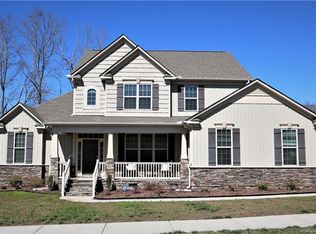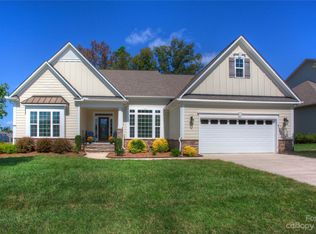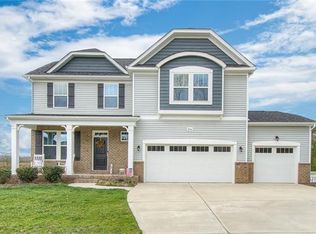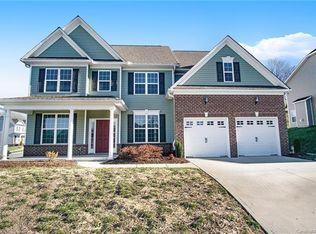Beautiful home in desirable neighborhood. Dual master bedrooms, one on main, and one upstairs. Large kitchen boast granite island, eating area, stainless steel appliances, with upgraded custom barn doors leading out to covered deck. Downstairs master bathroom features large walk in rainfall shower. Aluminum fence surrounds spacious yard. Community pool close to home.
This property is off market, which means it's not currently listed for sale or rent on Zillow. This may be different from what's available on other websites or public sources.



