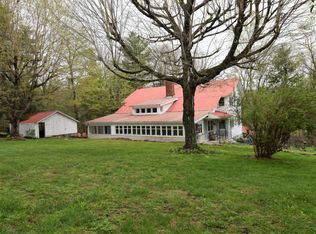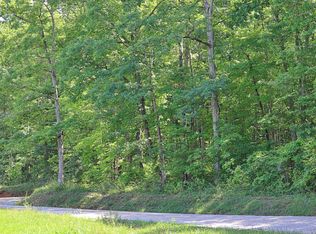Perfect for Bed & Breakfast, unique property consists of main historic home plus 3 other separate living quarters! Great investment potential! French & German influences created this unique masterpiece nestled in hills on 7+ ac. Seven bedrooms in main home (inc finished b'ment apt.) Two add'l homes inc 1BR 1BA guest house & 3BR 2BA manufactured home. Main historic home features 6BR 2.5BA; orig. hdwd floors; orig. tile; cedar closets; Chestnut paneling & ceiling; trey ceiling; Hemlock beams; huge brick/Chestnut LR fireplace; 2 sunrooms; screened porch; and built-ins. Mins. to Big South Fork Nat'l River & Rec Area for hikers, campers, kayakers, & trailbikers, & 15 mi. to Brimstone ATV park. Quality-built piece of history w/ money-making potential in quiet country setting convenient to town.
This property is off market, which means it's not currently listed for sale or rent on Zillow. This may be different from what's available on other websites or public sources.


