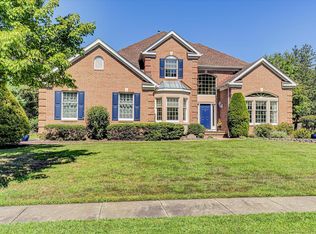THIS 5 BEDROOM, 4 FULL BATH FABULOUS SHORE COLONIAL LOCATED IN APPLE RIDGE CIRCLE ESTATES HAS AN IN LAW SUITE WITH A SEPERATE ENTRANCE, WASHER, DRYER, KITCHEN, LIVINGROOM, BEDROOM AND DINING ROOM WHICH OPENS UP TO A PAVED PATIO.THE FIRST FLOOR OFFERS A LARGE 28X21 ENTERTAINING LIVING ROOM, BEAUTIFUL NEW KITCHEN WITH SS APPLIANCES, FULL BATHROOM, COZY GREATROOM WITH A WOOD FIREPLACE, A DEN BEDROOM WITH FRENCH DOORS AND A LAUNDRY ROOM.THE SECOND LEVEL HAS 3 BEDROOMS, A FULL BATH, A LARGE MASTER SUITE WITH TWO WALK IN CLOSETS AND A MASTER BATH WITH JACUZZI AND LARGE SHOWER.THE PRIVATE BACKYARD HAS A FENCED IN HEATED POOL, GAZEBO AND KOI POND.CHERRY HARD WOOD FLOORS, SECUIRTY SYSTEM, ELECTRIC FENCE IN OUT OF HOME AND GORGEOUS CROWN MOLDING.RIDE BIKE TO TOWN OF MANASQUAN AND BEACH ON THE BIKE TRAIL.
This property is off market, which means it's not currently listed for sale or rent on Zillow. This may be different from what's available on other websites or public sources.
