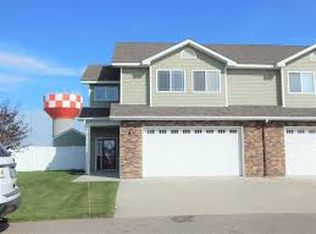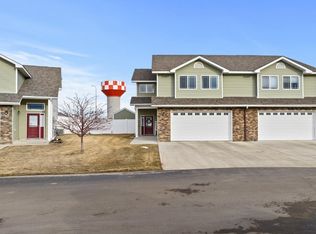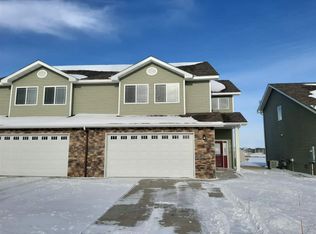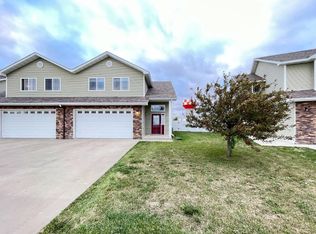Sold on 11/20/24
Price Unknown
2338 14th St NW, Minot, ND 58703
3beds
3baths
2,035sqft
Townhouse
Built in 2012
4,356 Square Feet Lot
$333,700 Zestimate®
$--/sqft
$1,910 Estimated rent
Home value
$333,700
Estimated sales range
Not available
$1,910/mo
Zestimate® history
Loading...
Owner options
Explore your selling options
What's special
With over 2,000 plus sq. ft. of living space, this townhome won’t disappoint! Prime location in NW Minot with easy access to many amenities. You will fall in love with the spacious primary bedroom featuring 2 walk-in closets and a relaxing en-suite bathroom with soaker tub and double sinks. Two additional bedrooms, a full bath and laundry room are also included on the upper level. The main floor living room encompasses large windows that bring in tons of natural light and a gas fireplace. The large windows continue into the dining area and that is where you will find the door leading to the 30 ft wide patio area and the fenced backyard. New flooring, granite counter tops, 2 pantries, large center island and stainless-steel appliances all enhance the kitchen. The half bath sits just off the kitchen near the door to the attached garage. These wonderful townhomes offer the convenience of a homeowner’s association that takes care of the trash, front lawn and snow removal for only $80 per month making more time to enjoy other activities.
Zillow last checked: 8 hours ago
Listing updated: November 22, 2024 at 07:24am
Listed by:
TAMIE DUNN 701-720-1723,
Coldwell Banker 1st Minot Realty
Source: Minot MLS,MLS#: 241485
Facts & features
Interior
Bedrooms & bathrooms
- Bedrooms: 3
- Bathrooms: 3
Primary bedroom
- Description: Very Large
- Level: Upper
Bedroom 1
- Level: Upper
Bedroom 2
- Level: Upper
Dining room
- Description: Spacious
- Level: Main
Kitchen
- Description: 2 Pantires
- Level: Main
Living room
- Description: W / Fireplace
- Level: Main
Heating
- Forced Air, Natural Gas
Cooling
- Central Air
Appliances
- Included: Microwave, Dishwasher, Disposal, Refrigerator, Range/Oven, Washer, Dryer
- Laundry: Upper Level
Features
- Flooring: Carpet, Linoleum
- Basement: None
- Has fireplace: Yes
- Fireplace features: Gas, Main
Interior area
- Total structure area: 2,035
- Total interior livable area: 2,035 sqft
- Finished area above ground: 2,035
Property
Parking
- Total spaces: 2
- Parking features: Attached, Garage: Insulated, Opener, Lights, Driveway: Concrete
- Attached garage spaces: 2
- Has uncovered spaces: Yes
Features
- Levels: Two
- Stories: 2
- Patio & porch: Patio
- Exterior features: Sprinkler
- Fencing: Fenced
Lot
- Size: 4,356 sqft
Details
- Parcel number: MI11C880000052
- Zoning: R3B
Construction
Type & style
- Home type: Townhouse
- Property subtype: Townhouse
Materials
- Foundation: Concrete Perimeter
- Roof: Asphalt
Condition
- New construction: No
- Year built: 2012
Utilities & green energy
- Sewer: City
- Water: City
Community & neighborhood
Location
- Region: Minot
Price history
| Date | Event | Price |
|---|---|---|
| 11/20/2024 | Sold | -- |
Source: | ||
| 10/14/2024 | Contingent | $322,500$158/sqft |
Source: | ||
| 10/7/2024 | Price change | $322,500-0.8%$158/sqft |
Source: | ||
| 8/22/2024 | Listed for sale | $325,000$160/sqft |
Source: | ||
| 9/20/2021 | Sold | -- |
Source: | ||
Public tax history
| Year | Property taxes | Tax assessment |
|---|---|---|
| 2024 | $3,674 -16.9% | $284,000 +0.4% |
| 2023 | $4,421 | $283,000 +6.4% |
| 2022 | -- | $266,000 +9.5% |
Find assessor info on the county website
Neighborhood: 58703
Nearby schools
GreatSchools rating
- 5/10Lewis And Clark Elementary SchoolGrades: PK-5Distance: 0.4 mi
- 5/10Erik Ramstad Middle SchoolGrades: 6-8Distance: 1 mi
- NASouris River Campus Alternative High SchoolGrades: 9-12Distance: 1.1 mi
Schools provided by the listing agent
- District: Minot #1
Source: Minot MLS. This data may not be complete. We recommend contacting the local school district to confirm school assignments for this home.



