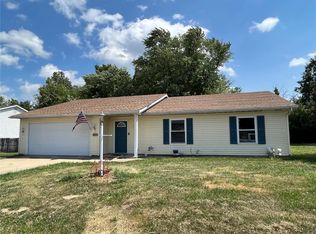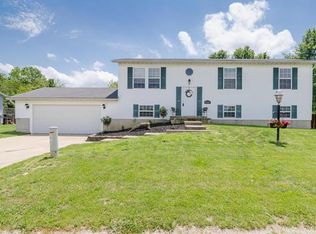Closed
Listing Provided by:
Jill L Cummings 618-978-5953,
RE/MAX Alliance
Bought with: Keller Williams Marquee
$225,000
23375 Berry Rd, Elsah, IL 62028
5beds
1,933sqft
Single Family Residence
Built in 2005
0.25 Acres Lot
$232,600 Zestimate®
$116/sqft
$2,352 Estimated rent
Home value
$232,600
Estimated sales range
Not available
$2,352/mo
Zestimate® history
Loading...
Owner options
Explore your selling options
What's special
Welcome to this fantastic 5-bedroom, 3-full-bath home, beautifully renovated and nestled in the charming, nostalgic river road community of Elsah. This spacious home boasts modern finishes including quartz countertops, lvp flooring, stainless appliances & more! The main level features an open-concept layout with a spacious living area that flows seamlessly into the kitchen with access to the new deck. The master suite includes a private bath & double closets. Two additional bedrooms on the main level offer generous space and ample closet storage. The finished lower level is a versatile space, with a family room, two additional bedrooms, full bath & spacious unfinished laundry/storage room. The serene & picturesque location of this like new home offer easy access to the MCT trails, dining, shopping, recreational activities and the riverfront. Don’t miss the opportunity to own this meticulously renovated gem!
Zillow last checked: 8 hours ago
Listing updated: May 05, 2025 at 02:20pm
Listing Provided by:
Jill L Cummings 618-978-5953,
RE/MAX Alliance
Bought with:
Benjamin D Jenkins, 475.208305
Keller Williams Marquee
Source: MARIS,MLS#: 25015123 Originating MLS: Southwestern Illinois Board of REALTORS
Originating MLS: Southwestern Illinois Board of REALTORS
Facts & features
Interior
Bedrooms & bathrooms
- Bedrooms: 5
- Bathrooms: 3
- Full bathrooms: 3
- Main level bathrooms: 2
- Main level bedrooms: 3
Primary bedroom
- Features: Floor Covering: Carpeting
- Level: Main
- Area: 150
- Dimensions: 15x10
Primary bathroom
- Features: Floor Covering: Luxury Vinyl Plank
- Level: Main
- Area: 45
- Dimensions: 9x5
Bathroom
- Features: Floor Covering: Luxury Vinyl Plank
- Level: Main
- Area: 45
- Dimensions: 9x5
Bathroom
- Features: Floor Covering: Luxury Vinyl Plank
- Level: Lower
- Area: 45
- Dimensions: 9x5
Other
- Features: Floor Covering: Carpeting
- Level: Main
- Area: 156
- Dimensions: 12x13
Other
- Features: Floor Covering: Carpeting
- Level: Main
- Area: 90
- Dimensions: 10x9
Other
- Features: Floor Covering: Carpeting
- Level: Lower
- Area: 187
- Dimensions: 17x11
Other
- Features: Floor Covering: Carpeting
- Level: Lower
- Area: 143
- Dimensions: 13x11
Dining room
- Features: Floor Covering: Luxury Vinyl Plank
- Level: Main
- Area: 90
- Dimensions: 9x10
Family room
- Features: Floor Covering: Carpeting
- Level: Lower
- Area: 288
- Dimensions: 24x12
Kitchen
- Features: Floor Covering: Luxury Vinyl Plank
- Level: Main
- Area: 120
- Dimensions: 12x10
Laundry
- Features: Floor Covering: Concrete
- Level: Lower
- Area: 264
- Dimensions: 24x11
Living room
- Features: Floor Covering: Luxury Vinyl Plank
- Level: Main
- Area: 221
- Dimensions: 17x13
Heating
- Forced Air, Natural Gas
Cooling
- Central Air, Electric
Appliances
- Included: Dishwasher, Microwave, Electric Range, Electric Oven, Gas Water Heater
Features
- Kitchen/Dining Room Combo, Solid Surface Countertop(s), Shower, Entrance Foyer
- Flooring: Carpet
- Doors: Panel Door(s)
- Basement: Full,Partially Finished,Walk-Out Access
- Has fireplace: No
- Fireplace features: Recreation Room, None
Interior area
- Total structure area: 1,933
- Total interior livable area: 1,933 sqft
- Finished area above ground: 1,104
- Finished area below ground: 829
Property
Parking
- Total spaces: 2
- Parking features: Attached, Garage, Off Street
- Attached garage spaces: 2
Features
- Levels: Two,Multi/Split
- Patio & porch: Deck
Lot
- Size: 0.25 Acres
- Dimensions: 100 x 110.33
Details
- Parcel number: 0125022000
- Special conditions: Standard
Construction
Type & style
- Home type: SingleFamily
- Architectural style: Other,Split Foyer
- Property subtype: Single Family Residence
Materials
- Vinyl Siding
Condition
- Year built: 2005
Utilities & green energy
- Sewer: Septic Tank
- Water: Public
Community & neighborhood
Location
- Region: Elsah
- Subdivision: Joywood Farms 1st Add
Other
Other facts
- Listing terms: Cash,Conventional,FHA,USDA Loan,VA Loan
- Ownership: Private
- Road surface type: Concrete
Price history
| Date | Event | Price |
|---|---|---|
| 4/10/2025 | Sold | $225,000-2.2%$116/sqft |
Source: | ||
| 3/17/2025 | Pending sale | $230,000$119/sqft |
Source: | ||
| 3/14/2025 | Listed for sale | $230,000+131.2%$119/sqft |
Source: | ||
| 7/29/2024 | Sold | $99,500$51/sqft |
Source: Public Record Report a problem | ||
Public tax history
| Year | Property taxes | Tax assessment |
|---|---|---|
| 2024 | -- | $60,135 +10% |
| 2023 | $3,033 +27% | $54,670 +28.5% |
| 2022 | $2,387 +0.5% | $42,535 +1.7% |
Find assessor info on the county website
Neighborhood: 62028
Nearby schools
GreatSchools rating
- 3/10Grafton Elementary SchoolGrades: PK-4Distance: 3.4 mi
- 8/10Illini Middle SchoolGrades: 5-7Distance: 9.9 mi
- 5/10Jersey Community High SchoolGrades: 8-12Distance: 11 mi
Schools provided by the listing agent
- Elementary: Jersey Dist 100
- Middle: Jersey Dist 100
- High: Jerseyville
Source: MARIS. This data may not be complete. We recommend contacting the local school district to confirm school assignments for this home.

Get pre-qualified for a loan
At Zillow Home Loans, we can pre-qualify you in as little as 5 minutes with no impact to your credit score.An equal housing lender. NMLS #10287.

