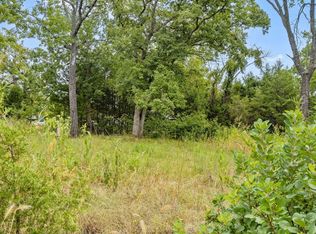Closed
Price Unknown
23371 Kings Lane, Shell Knob, MO 65747
3beds
1,968sqft
Single Family Residence
Built in 2018
0.41 Acres Lot
$388,500 Zestimate®
$--/sqft
$2,129 Estimated rent
Home value
$388,500
Estimated sales range
Not available
$2,129/mo
Zestimate® history
Loading...
Owner options
Explore your selling options
What's special
Can't find that lake house that fits all of your needs & wallet without robbing a bank? Well we have the felony free solution for those 'we need a lake house' blues!... prime for the picking right before all of that hot summer action starts! Easy peezie!!! Escape to the lake for unlimited family fun @ 23371 Kings Ln! Thoughtfully designed & elegantly appointed, this simply incredible, HGTV inspired, winter, peekaboo, lake view home was built to maximize your lake time privacy & enjoyment! Boasting a super private, second tier, lake close setting this beautiful home promises the ultimate in location, interior amenities, & all the awesome deets you've been dreaming of! Prepare to be completely mesmerized by the sound of the bass tournaments taking off for the mornings catch, the walk to the water (a few blocks), the hummingbirds, fox & other wildlife right from your covered back deck & patio system. It's magical! The fresh lake air will put you in a mood that can't be explained. You will love the beautiful finishes, as well as the spacious & family friendly living environments. Spread over two habitable levels, this home will seduce you w/its exceptional character. There's an intimate spa-like owners suite complete w/walk-in tiled shower, jetted tub & walk-in closet, two lower level bedrooms, full bath, laundry & incredible wet bar in second living space w/walk-out to the patio & bubbly hot tub to soak the day away. All together there are 3 XL bedrooms, 3 bathrooms (including a main level half bath) 2 living rooms (1 up/1down), a fireplace, a chef's kitchen w/granite & whirlpool black stainless appliances, large dining area, loads of beautiful custom cabinetry space, and a deeper than normal garage (hello lake toy storage). Bonus! Furniture package and golf cart available add $ for a summer ready lake experience. All meer minutes to all of the conveniences of Shell Knob but still feel away from it all! Escape to the lake @ 23371 Kings Ln, Shell Knob, Missouri.
Zillow last checked: 8 hours ago
Listing updated: August 28, 2024 at 06:34pm
Listed by:
Ann Ferguson 417-830-0175,
Keller Williams Tri-Lakes
Bought with:
Ann Ferguson, 2006026316
Keller Williams Tri-Lakes
Source: SOMOMLS,MLS#: 60266966
Facts & features
Interior
Bedrooms & bathrooms
- Bedrooms: 3
- Bathrooms: 3
- Full bathrooms: 2
- 1/2 bathrooms: 1
Primary bedroom
- Area: 208.58
- Dimensions: 16.58 x 12.58
Bedroom 2
- Area: 153
- Dimensions: 12 x 12.75
Bedroom 3
- Area: 128.52
- Dimensions: 10.08 x 12.75
Primary bathroom
- Area: 116.34
- Dimensions: 11.08 x 10.5
Bathroom half
- Length: 9.83
Bathroom full
- Area: 40.67
- Dimensions: 8.42 x 4.83
Other
- Area: 107.55
- Dimensions: 8.83 x 12.18
Deck
- Description: Covered
- Area: 320
- Dimensions: 40 x 8
Dining area
- Area: 204.48
- Dimensions: 14.18 x 14.42
Family room
- Area: 371.72
- Dimensions: 22.42 x 16.58
Garage
- Area: 66318.89
- Dimensions: 27.83 x 2,383
Kitchen
- Area: 103.13
- Dimensions: 12.5 x 8.25
Laundry
- Length: 8.5
Living room
- Area: 252.94
- Dimensions: 15.33 x 16.5
Other
- Description: Walk-in Closet
- Area: 50.88
- Dimensions: 9.25 x 5.5
Heating
- Central, Electric
Cooling
- Central Air
Appliances
- Included: Dishwasher, Electric Water Heater, Microwave, Refrigerator
- Laundry: W/D Hookup
Features
- Granite Counters, High Ceilings, Vaulted Ceiling(s), Walk-In Closet(s), Walk-in Shower, Wet Bar
- Flooring: Carpet, Hardwood, Tile
- Basement: Finished,Walk-Out Access,Walk-Up Access,Full
- Has fireplace: Yes
- Fireplace features: Family Room, Propane, Stone
Interior area
- Total structure area: 1,968
- Total interior livable area: 1,968 sqft
- Finished area above ground: 984
- Finished area below ground: 984
Property
Parking
- Total spaces: 2
- Parking features: Driveway, Garage Faces Front, Paved
- Attached garage spaces: 2
- Has uncovered spaces: Yes
Features
- Levels: One
- Stories: 1
- Patio & porch: Covered, Deck, Front Porch, Patio
- Has spa: Yes
- Spa features: Bath
- Has view: Yes
- View description: Lake, Water
- Has water view: Yes
- Water view: Lake,Water
Lot
- Size: 0.41 Acres
- Features: Landscaped, Level, Secluded, Sloped, Wooded/Cleared Combo
Details
- Parcel number: 219.0290000000876.000
Construction
Type & style
- Home type: SingleFamily
- Architectural style: Ranch
- Property subtype: Single Family Residence
Materials
- HardiPlank Type
- Foundation: Poured Concrete
- Roof: Composition
Condition
- Year built: 2018
Utilities & green energy
- Sewer: Septic Tank
- Water: Public
Community & neighborhood
Location
- Region: Shell Knob
- Subdivision: Mittens Addition
HOA & financial
HOA
- HOA fee: $200 annually
Other
Other facts
- Listing terms: Cash,Conventional,FHA,USDA/RD,VA Loan
Price history
| Date | Event | Price |
|---|---|---|
| 5/22/2024 | Sold | -- |
Source: | ||
| 4/30/2024 | Pending sale | $375,000$191/sqft |
Source: | ||
| 4/28/2024 | Listed for sale | $375,000$191/sqft |
Source: | ||
Public tax history
| Year | Property taxes | Tax assessment |
|---|---|---|
| 2025 | -- | $39,691 +9.5% |
| 2024 | $1,759 -0.7% | $36,233 |
| 2023 | $1,771 +1.8% | $36,233 +1.8% |
Find assessor info on the county website
Neighborhood: 65747
Nearby schools
GreatSchools rating
- 6/10Shell Knob Elementary SchoolGrades: PK-8Distance: 3.6 mi
Schools provided by the listing agent
- Elementary: Shell Knob
- Middle: Shell Knob
- High: Cassville
Source: SOMOMLS. This data may not be complete. We recommend contacting the local school district to confirm school assignments for this home.
