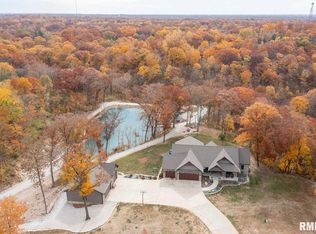Simply....stunning! Magnificent custom-built one owner home with every possible upgrade imaginable. Perfectly situated on 4.5 acres, this incredible home offers over 4,300 finished square feet with room to expand even further! Plenty of storage for any hobby or vehicles in the additional 36'x48' detached garage with 5 overhead doors! Main floor master bedroom design, two story great room and entryway! 13'x20' screened-in porch! Nothing was overlooked-inside or out! Over-sized crown molding! Granite tops! 9' basement ceiling with separate access to the garage!
This property is off market, which means it's not currently listed for sale or rent on Zillow. This may be different from what's available on other websites or public sources.
