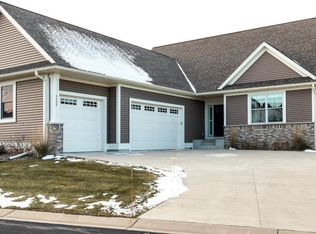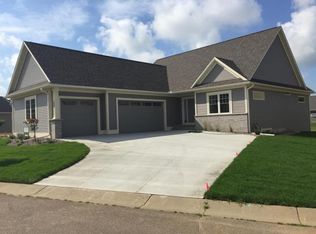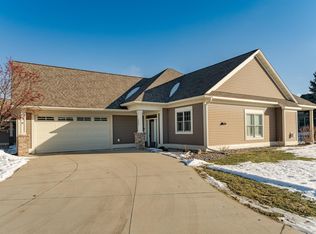Closed
$445,000
2337 Weston Pl SW, Rochester, MN 55902
2beds
1,554sqft
Single Family Residence
Built in 2011
10,454.4 Square Feet Lot
$472,400 Zestimate®
$286/sqft
$2,150 Estimated rent
Home value
$472,400
$449,000 - $496,000
$2,150/mo
Zestimate® history
Loading...
Owner options
Explore your selling options
What's special
Well maintained slab on grade villa, located in SW Rochester's Fieldstone subdivision offering 2 spacious bedrooms, 2 baths and 30x35 heated and finished 3 car garage. Great open floor plan with kitchen, dining and living room showing off 9 and 10 ft ceilings, nice size kitchen island with pantry, great natural lighting throughout, cozy gas fireplace and just steps to the back private patio. The primary bedroom is large with nice walk-in closet, and 3/4 tiled bathroom. There is a 2nd bedroom with a full bathroom to accommodate. The laundry/mudroom has great space with cabinets, sink, built-in bench, closet and walks out to the huge garage. Impressive villa inside and out, with a serene location!
Zillow last checked: 8 hours ago
Listing updated: May 06, 2025 at 03:23pm
Listed by:
Trina Solano 507-261-4030,
Edina Realty, Inc.,
Natalia Whaley 507-884-7874
Bought with:
Alton Erickson
Alton Erickson & Associates
Source: NorthstarMLS as distributed by MLS GRID,MLS#: 6303180
Facts & features
Interior
Bedrooms & bathrooms
- Bedrooms: 2
- Bathrooms: 2
- Full bathrooms: 2
Bedroom 1
- Level: Main
- Area: 224 Square Feet
- Dimensions: 14x16
Bedroom 2
- Level: Main
- Area: 144 Square Feet
- Dimensions: 12x12
Informal dining room
- Level: Main
- Area: 143 Square Feet
- Dimensions: 13x11
Kitchen
- Level: Main
- Area: 120 Square Feet
- Dimensions: 12x10
Laundry
- Level: Main
- Area: 168 Square Feet
- Dimensions: 12x14
Living room
- Level: Main
- Area: 208 Square Feet
- Dimensions: 16x13
Mud room
- Level: Main
Heating
- Forced Air, Fireplace(s)
Cooling
- Central Air
Appliances
- Included: Cooktop, Dishwasher, Disposal, Dryer, Humidifier, Refrigerator, Washer, Water Softener Owned
Features
- Has basement: No
- Number of fireplaces: 1
- Fireplace features: Gas, Living Room
Interior area
- Total structure area: 1,554
- Total interior livable area: 1,554 sqft
- Finished area above ground: 1,554
- Finished area below ground: 0
Property
Parking
- Total spaces: 3
- Parking features: Attached, Concrete, Garage Door Opener, Heated Garage
- Attached garage spaces: 3
- Has uncovered spaces: Yes
Accessibility
- Accessibility features: None
Features
- Levels: One
- Stories: 1
- Patio & porch: Patio
Lot
- Size: 10,454 sqft
- Features: Irregular Lot, Wooded
- Topography: Level
Details
- Foundation area: 1554
- Parcel number: 642223075576
- Zoning description: Residential-Single Family
Construction
Type & style
- Home type: SingleFamily
- Property subtype: Single Family Residence
Materials
- Vinyl Siding, Concrete
- Foundation: Slab
- Roof: Asphalt
Condition
- Age of Property: 14
- New construction: No
- Year built: 2011
Utilities & green energy
- Gas: Natural Gas
- Sewer: City Sewer/Connected
- Water: City Water/Connected
Community & neighborhood
Location
- Region: Rochester
- Subdivision: Fieldstone 2nd
HOA & financial
HOA
- Has HOA: Yes
- HOA fee: $125 monthly
- Services included: Lawn Care, Trash, Snow Removal
- Association name: Fieldstone Villas HOA
- Association phone: 507-261-4030
Price history
| Date | Event | Price |
|---|---|---|
| 4/14/2023 | Sold | $445,000-3.3%$286/sqft |
Source: | ||
| 3/8/2023 | Pending sale | $460,000$296/sqft |
Source: | ||
| 1/4/2023 | Price change | $460,000-3.2%$296/sqft |
Source: | ||
| 10/28/2022 | Listed for sale | $475,000+75.8%$306/sqft |
Source: | ||
| 9/30/2011 | Sold | $270,250+535.9%$174/sqft |
Source: | ||
Public tax history
| Year | Property taxes | Tax assessment |
|---|---|---|
| 2025 | $5,691 +10.7% | $446,700 +10.2% |
| 2024 | $5,140 | $405,300 -0.7% |
| 2023 | -- | $408,000 +405.6% |
Find assessor info on the county website
Neighborhood: 55902
Nearby schools
GreatSchools rating
- 7/10Bamber Valley Elementary SchoolGrades: PK-5Distance: 1.3 mi
- 4/10Willow Creek Middle SchoolGrades: 6-8Distance: 2.9 mi
- 9/10Mayo Senior High SchoolGrades: 8-12Distance: 3.3 mi
Schools provided by the listing agent
- Elementary: Bamber Valley
- Middle: Willow Creek
- High: Mayo
Source: NorthstarMLS as distributed by MLS GRID. This data may not be complete. We recommend contacting the local school district to confirm school assignments for this home.
Get a cash offer in 3 minutes
Find out how much your home could sell for in as little as 3 minutes with a no-obligation cash offer.
Estimated market value$472,400
Get a cash offer in 3 minutes
Find out how much your home could sell for in as little as 3 minutes with a no-obligation cash offer.
Estimated market value
$472,400


