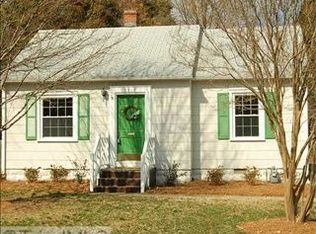Sold for $367,000 on 04/26/23
$367,000
2337 Walker Ave, Winston Salem, NC 27103
3beds
1,430sqft
Stick/Site Built, Residential, Single Family Residence
Built in 1938
0.17 Acres Lot
$391,300 Zestimate®
$--/sqft
$1,841 Estimated rent
Home value
$391,300
$372,000 - $411,000
$1,841/mo
Zestimate® history
Loading...
Owner options
Explore your selling options
What's special
OFFER DEADLINE - 9:30 PM on 3/25. The delightful covered front porch with the classic broken tile floor welcomes you to this quintessentially Ardmore home. Enjoy main level living in an Ardmore beauty that is both charming and functional. Gleaming hardwood floors, 9-foot ceiling & large windows provide a sunny and spacious feel. Updated kitchen with solid surface counters & subway tile backsplash. Breakfast nook is currently being used as an office. Laundry bump-out beyond the kitchen leads to the outside patio area. Fabulous detached studio apartment is a wonderful spot for visiting family & friends while also offering potential for additional income. The apartment with soaring ceiling includes a kitchenette & full bath with a sleeping loft in addition to the space in the main room for relaxing and sleeping. Enjoy ever-popular Ardmore's convenient location and close proximity to shopping, hospitals, parks & restaurants.
Zillow last checked: 8 hours ago
Listing updated: April 11, 2024 at 08:47am
Listed by:
Nancy Huber 336-918-4386,
Berkshire Hathaway HomeServices Carolinas Realty
Bought with:
Jessica Moore, 299945
Keller Williams Realty Elite
Source: Triad MLS,MLS#: 1100106 Originating MLS: Winston-Salem
Originating MLS: Winston-Salem
Facts & features
Interior
Bedrooms & bathrooms
- Bedrooms: 3
- Bathrooms: 2
- Full bathrooms: 1
- 1/2 bathrooms: 1
- Main level bathrooms: 2
Primary bedroom
- Level: Main
- Dimensions: 14 x 12.67
Bedroom 2
- Level: Main
- Dimensions: 12.67 x 11.33
Bedroom 3
- Level: Main
- Dimensions: 12.42 x 10.5
Dining room
- Level: Main
- Dimensions: 15.17 x 11
Kitchen
- Level: Main
- Dimensions: 14.58 x 9
Laundry
- Level: Main
- Dimensions: 7.33 x 5.33
Living room
- Level: Main
- Dimensions: 15.5 x 12.67
Office
- Level: Main
- Dimensions: 7.5 x 5.25
Heating
- Forced Air, Natural Gas
Cooling
- Central Air
Appliances
- Included: Dishwasher, Free-Standing Range, Cooktop, Gas Water Heater
- Laundry: Main Level
Features
- Guest Quarters, Ceiling Fan(s), Solid Surface Counter
- Flooring: Tile, Wood
- Basement: Unfinished, Cellar, Crawl Space
- Attic: Permanent Stairs
- Has fireplace: No
Interior area
- Total structure area: 2,154
- Total interior livable area: 1,430 sqft
- Finished area above ground: 1,430
Property
Parking
- Parking features: Driveway
- Has uncovered spaces: Yes
Features
- Levels: One
- Stories: 1
- Patio & porch: Porch
- Pool features: None
Lot
- Size: 0.17 Acres
Details
- Parcel number: 6824198655
- Zoning: RS7
- Special conditions: Owner Sale
Construction
Type & style
- Home type: SingleFamily
- Architectural style: Cottage
- Property subtype: Stick/Site Built, Residential, Single Family Residence
Materials
- Brick
Condition
- Year built: 1938
Utilities & green energy
- Sewer: Public Sewer
- Water: Public
Community & neighborhood
Location
- Region: Winston Salem
- Subdivision: Ardmore
Other
Other facts
- Listing agreement: Exclusive Right To Sell
Price history
| Date | Event | Price |
|---|---|---|
| 4/26/2023 | Sold | $367,000+11.2% |
Source: | ||
| 3/26/2023 | Pending sale | $330,000 |
Source: | ||
| 3/24/2023 | Listed for sale | $330,000+60.2% |
Source: | ||
| 11/17/2017 | Sold | $206,000-1.9% |
Source: | ||
| 9/29/2017 | Pending sale | $210,000$147/sqft |
Source: Berkshire Hathaway HomeServices Carolinas Realty #851047 | ||
Public tax history
| Year | Property taxes | Tax assessment |
|---|---|---|
| 2025 | -- | $361,600 +54.8% |
| 2024 | $3,277 +4.8% | $233,600 |
| 2023 | $3,127 +1.9% | $233,600 |
Find assessor info on the county website
Neighborhood: Ardmore
Nearby schools
GreatSchools rating
- 5/10Bolton ElementaryGrades: PK-5Distance: 0.7 mi
- 1/10Wiley MiddleGrades: 6-8Distance: 1.6 mi
- 7/10Early College Of Forsyth CountyGrades: 9-12Distance: 0.7 mi
Get a cash offer in 3 minutes
Find out how much your home could sell for in as little as 3 minutes with a no-obligation cash offer.
Estimated market value
$391,300
Get a cash offer in 3 minutes
Find out how much your home could sell for in as little as 3 minutes with a no-obligation cash offer.
Estimated market value
$391,300
