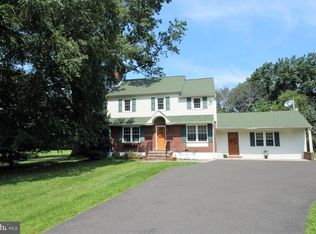Come and see this beautifully maintained, 3-4 bedroom colonial conveniently located in Warrington. Entrance foyer with parquet floor is flanked by living room and dining room, both elegantly appointed with custom molding. The roomy kitchen offers lots of work & storage space, granite tops, hardwood floor and newer appliances. Laundry, powder room and door to the 2 car garage are just steps away. You'll love the family room with it's wood burning fireplace, and custom moldings. French doors open to large deck with gazebo and steps to the private yard. To complete the first floor is a wonderful four session addition (21 x 13) with walls of windows, cathedral ceiling and private entrance that could be used as a 4th bedroom, sunroom, in-law or home office. The beautiful view of the fenced-in garden with working garden fountain is very peaceful. Upstairs you'll find 3 bedrooms and 2 full baths. The very spacious master bedroom includes a sitting room with lighted built-ins and double walk-in closets. The master bath has lots of natural light and is nicely appointed with double vanity, Corian tops, jetted tub, vaulted ceiling and skylight. Newer hot water heater, water softener, Trane HP, Andersen double-paned wood windows and more! Lots of living space inside and out, move in ready! You'll just love it!
This property is off market, which means it's not currently listed for sale or rent on Zillow. This may be different from what's available on other websites or public sources.

