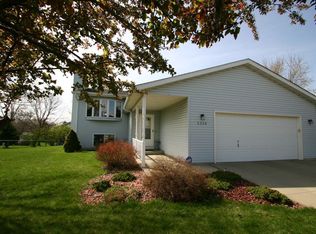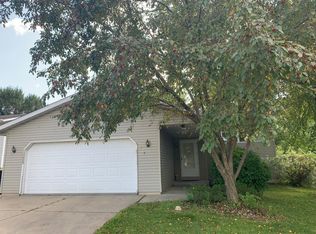Closed
$322,500
2337 Stanley Ln NW, Rochester, MN 55901
4beds
2,388sqft
Single Family Residence
Built in 1991
0.32 Acres Lot
$349,300 Zestimate®
$135/sqft
$1,823 Estimated rent
Home value
$349,300
$332,000 - $367,000
$1,823/mo
Zestimate® history
Loading...
Owner options
Explore your selling options
What's special
Well-Maintained Multi-Level on the end of a cul-de-sac. Includes new roof and skylights, updated light fixtures and windows, oak flooring, composite countertops, vaulted ceilings, super efficient HVAC, gas fireplace, oversized garage, and large, private backyard for play or entertainment!
Zillow last checked: 8 hours ago
Listing updated: January 31, 2025 at 10:37pm
Listed by:
Craig Ugland 507-259-2608,
Edina Realty, Inc.
Bought with:
Tricia Felmlee
Counselor Realty of Rochester
Source: NorthstarMLS as distributed by MLS GRID,MLS#: 6443709
Facts & features
Interior
Bedrooms & bathrooms
- Bedrooms: 4
- Bathrooms: 2
- Full bathrooms: 2
Bedroom 1
- Level: Upper
Bedroom 2
- Level: Upper
Bedroom 3
- Level: Lower
Bedroom 4
- Level: Lower
Bathroom
- Level: Upper
Bathroom
- Level: Lower
Dining room
- Level: Main
Family room
- Level: Lower
Kitchen
- Level: Main
Laundry
- Level: Basement
Living room
- Level: Upper
Utility room
- Level: Basement
Heating
- Forced Air
Cooling
- Central Air
Appliances
- Included: Dishwasher, Disposal, Dryer, Exhaust Fan, Gas Water Heater, Range, Refrigerator, Washer, Water Softener Owned
Features
- Basement: Egress Window(s),Finished,Full,Concrete
- Number of fireplaces: 1
- Fireplace features: Family Room, Gas
Interior area
- Total structure area: 2,388
- Total interior livable area: 2,388 sqft
- Finished area above ground: 1,188
- Finished area below ground: 788
Property
Parking
- Total spaces: 2
- Parking features: Attached, Concrete, Garage Door Opener
- Attached garage spaces: 2
- Has uncovered spaces: Yes
- Details: Garage Dimensions (24x24)
Accessibility
- Accessibility features: None
Features
- Levels: Three Level Split
- Fencing: Partial
Lot
- Size: 0.32 Acres
- Features: Near Public Transit, Irregular Lot
Details
- Foundation area: 1200
- Parcel number: 741033045488
- Zoning description: Residential-Single Family
Construction
Type & style
- Home type: SingleFamily
- Property subtype: Single Family Residence
Materials
- Vinyl Siding, Frame
- Roof: Age 8 Years or Less,Asphalt
Condition
- Age of Property: 34
- New construction: No
- Year built: 1991
Utilities & green energy
- Electric: Circuit Breakers
- Gas: Natural Gas
- Sewer: City Sewer/Connected
- Water: City Water/Connected
Community & neighborhood
Location
- Region: Rochester
- Subdivision: Hunter Hills 2nd
HOA & financial
HOA
- Has HOA: No
Price history
| Date | Event | Price |
|---|---|---|
| 2/1/2024 | Sold | $322,500+0.8%$135/sqft |
Source: | ||
| 1/2/2024 | Pending sale | $320,000$134/sqft |
Source: | ||
| 12/15/2023 | Price change | $320,000-1.5%$134/sqft |
Source: | ||
| 10/5/2023 | Listed for sale | $325,000$136/sqft |
Source: | ||
Public tax history
| Year | Property taxes | Tax assessment |
|---|---|---|
| 2025 | $3,760 +13.1% | $281,600 +6.2% |
| 2024 | $3,324 | $265,100 +1.1% |
| 2023 | -- | $262,200 +3.1% |
Find assessor info on the county website
Neighborhood: 55901
Nearby schools
GreatSchools rating
- 6/10Overland Elementary SchoolGrades: PK-5Distance: 0.5 mi
- 3/10Dakota Middle SchoolGrades: 6-8Distance: 2.5 mi
- 8/10Century Senior High SchoolGrades: 8-12Distance: 4.3 mi
Schools provided by the listing agent
- Elementary: Overland
- Middle: Dakota
- High: Century
Source: NorthstarMLS as distributed by MLS GRID. This data may not be complete. We recommend contacting the local school district to confirm school assignments for this home.
Get a cash offer in 3 minutes
Find out how much your home could sell for in as little as 3 minutes with a no-obligation cash offer.
Estimated market value$349,300
Get a cash offer in 3 minutes
Find out how much your home could sell for in as little as 3 minutes with a no-obligation cash offer.
Estimated market value
$349,300

