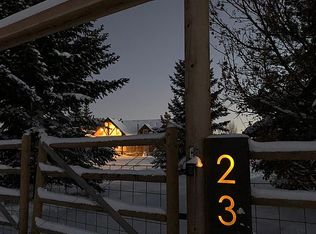Expansive open space design log home. Excellent light from the south facing two story windows and open beam great room. Local natural river rock fireplace towers up from the great room as the centerpiece of the entertaining home. Expansive master bedroom with eagle claw tub, steam shower, his and hers sinks and a large walk in closet. Upstairs game room with open beam sealings leads to the family room with gigabit internet feeding the movie room. Several opening skylights with solar shades let light into every space. Immense sun room offers indoor/outdoor space for year round activities which houses a full exercise room, artists space and dining room. Large outdoor gazebo with outdoor cooking and fire pit offers the sounds of the creek running by and the occasional visit from the horses in the pasture. The 3000 sq ft workshop/barn/toy building has room for 10 cars, or a mix of boats, snow machines or whatever you may fancy. This is separate from the large 2-car garage attached to the home. The workshop is wired separately from the home and has been commercially registered for on sight businesses. If has 200amp service, a two post automotive lift, a small deck to sit by the creek too! Could be a great man cave. The home has expansive solar and Tesla power wall which supports all the electrical needs including a level II EV charger. Bring your horses! The entire property is fenced with four rail wood fence and 'no climb' as well. The perimeter is also wired with electronic dog fence. Three separate gates offer an easy walk across with or without your horse to the open Francis park and rodeo grounds which are open year round and even lit for nighttime riding! The Francis park has a baseball diamond, soccer fields and extensive kids playgrounds. The main gate is automatic when entering by car. Water rights from the creek with a stand alone pump house keep irrigation costs near zero. Home is on culinary water and sewer, natural gas, and fiberoptic high speed internet at gigabit speeds.
This property is off market, which means it's not currently listed for sale or rent on Zillow. This may be different from what's available on other websites or public sources.
