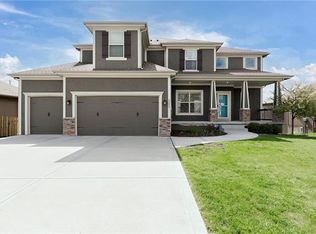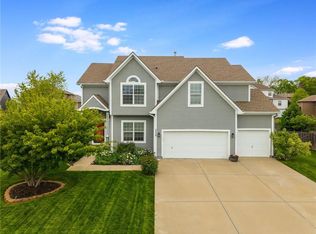Sold
Price Unknown
2337 SW Deer Run Rd, Lees Summit, MO 64082
4beds
3,346sqft
Single Family Residence
Built in 2014
10,018.8 Square Feet Lot
$560,300 Zestimate®
$--/sqft
$2,738 Estimated rent
Home value
$560,300
$532,000 - $588,000
$2,738/mo
Zestimate® history
Loading...
Owner options
Explore your selling options
What's special
Introducing the epitome of living in the heart of sought-after Lee's Summit, Missouri! This magnificent 4 bedroom, 3 1/2 bath home boasts a unique and spacious reverse 1.5 story floor plan, offering a harmonious blend of modern design and functional elegance.
Step inside and be greeted by a world of comfort and sophistication. The main level features an open-concept living area adorned with an abundance of natural light that cascades through large windows, creating an inviting ambiance for both family gatherings and entertaining friends. The chef-inspired kitchen, complete with top-of-the-line appliances, granite countertops, a gas cooktop, a walk-in pantry, and ample cabinet space, is a culinary enthusiast's dream.
Retreat to the luxurious primary suite conveniently located on the main level, providing a serene oasis for relaxation. With a thoughtfully designed en-suite bath featuring spa-like amenities, you'll find solace after a long day. The en-suite features a jetted bathtub and a spacious walk-in closet.
But the allure doesn't end there! The walkout basement unveils a world of entertainment possibilities, with a vast open area primed for hosting gatherings, a home theater, or even a fitness haven. A generous-sized size wet-bar includes a built-in mini refrigerator and lots of storage.
The laundry room is conveniently located next to the mudroom off of the entrance to the 3-car garage.
Nestled in the highly-coveted Lee's Summit community, you'll enjoy the convenience of nearby shopping, dining, and top-rated schools. This remarkable home harmonizes exquisite design with practicality, making it a true gem in today's competitive real estate market.
Zillow last checked: 8 hours ago
Listing updated: October 13, 2023 at 06:02am
Listing Provided by:
Carie Averill 816-500-1679,
RE/MAX Heritage
Bought with:
Paula Voss, 2010012548
NextHome Vibe Real Estate
Source: Heartland MLS as distributed by MLS GRID,MLS#: 2452340
Facts & features
Interior
Bedrooms & bathrooms
- Bedrooms: 4
- Bathrooms: 5
- Full bathrooms: 3
- 1/2 bathrooms: 2
Dining room
- Description: Breakfast Area
Heating
- Natural Gas
Cooling
- Electric
Appliances
- Included: Cooktop, Dishwasher, Exhaust Fan, Microwave, Built-In Oven
- Laundry: Bedroom Level
Features
- Ceiling Fan(s), Kitchen Island, Pantry, Walk-In Closet(s), Wet Bar
- Flooring: Carpet, Wood
- Basement: Basement BR,Finished,Walk-Out Access
- Number of fireplaces: 1
- Fireplace features: Gas, Living Room
Interior area
- Total structure area: 3,346
- Total interior livable area: 3,346 sqft
- Finished area above ground: 1,790
- Finished area below ground: 1,556
Property
Parking
- Total spaces: 3
- Parking features: Attached
- Attached garage spaces: 3
Features
- Patio & porch: Covered
- Spa features: Bath
Lot
- Size: 10,018 sqft
- Features: Level
Details
- Parcel number: 69220291400000000
Construction
Type & style
- Home type: SingleFamily
- Architectural style: Traditional
- Property subtype: Single Family Residence
Materials
- Wood Siding
- Roof: Composition
Condition
- Year built: 2014
Details
- Builder name: SAB
Utilities & green energy
- Sewer: Public Sewer
- Water: Public
Community & neighborhood
Location
- Region: Lees Summit
- Subdivision: Eagle Creek
Other
Other facts
- Listing terms: Cash,Conventional,FHA,VA Loan
- Ownership: Private
Price history
| Date | Event | Price |
|---|---|---|
| 10/12/2023 | Sold | -- |
Source: | ||
| 9/2/2023 | Pending sale | $535,000$160/sqft |
Source: | ||
| 8/31/2023 | Listed for sale | $535,000$160/sqft |
Source: | ||
| 6/2/2014 | Sold | -- |
Source: | ||
Public tax history
| Year | Property taxes | Tax assessment |
|---|---|---|
| 2024 | $6,994 +0.7% | $96,862 |
| 2023 | $6,943 +17.9% | $96,862 +32.8% |
| 2022 | $5,890 -2% | $72,960 |
Find assessor info on the county website
Neighborhood: 64082
Nearby schools
GreatSchools rating
- 7/10Hawthorn Hill Elementary SchoolGrades: K-5Distance: 1.1 mi
- 6/10Summit Lakes Middle SchoolGrades: 6-8Distance: 2.8 mi
- 9/10Lee's Summit West High SchoolGrades: 9-12Distance: 1.4 mi
Get a cash offer in 3 minutes
Find out how much your home could sell for in as little as 3 minutes with a no-obligation cash offer.
Estimated market value$560,300
Get a cash offer in 3 minutes
Find out how much your home could sell for in as little as 3 minutes with a no-obligation cash offer.
Estimated market value
$560,300

