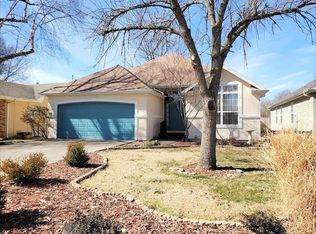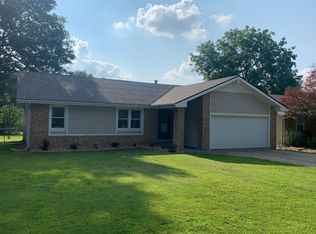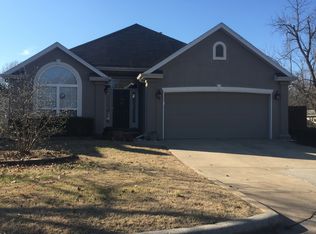Closed
Price Unknown
2337 S Rogers Avenue, Springfield, MO 65804
3beds
1,290sqft
Single Family Residence
Built in 1976
9,583.2 Square Feet Lot
$238,300 Zestimate®
$--/sqft
$1,341 Estimated rent
Home value
$238,300
$226,000 - $250,000
$1,341/mo
Zestimate® history
Loading...
Owner options
Explore your selling options
What's special
This well maintained three bedroom/two bathroom home sits on a quiet dead end street close to Mercy hospital. It's also a short drive to many great dining and shopping options in South Springfield. The living room is big and open with its tall ceilings and features a functional wood burning fireplace. Out back is a great deck space overlooking the privacy fenced backyard. Back inside you'll find nice upgrades like granite countertops throughout and tiled showers. This home is ready for its new owner to come in and enjoy right away. Call to schedule your private showing.
Zillow last checked: 8 hours ago
Listing updated: August 02, 2024 at 02:58pm
Listed by:
Stephen Thomas 816-237-6887,
Alpha Realty MO, LLC
Bought with:
Sherrie L Loveland, 1999109034
Murney Associates - Primrose
Source: SOMOMLS,MLS#: 60253951
Facts & features
Interior
Bedrooms & bathrooms
- Bedrooms: 3
- Bathrooms: 2
- Full bathrooms: 2
Heating
- Central, Forced Air, Natural Gas
Cooling
- Attic Fan, Ceiling Fan(s), Central Air
Appliances
- Included: Dishwasher, Disposal, Free-Standing Gas Oven, Gas Water Heater
- Laundry: In Garage, W/D Hookup
Features
- Granite Counters, Internet - Cable, Vaulted Ceiling(s), Walk-in Shower
- Flooring: Carpet, Hardwood, Tile
- Has basement: No
- Attic: Pull Down Stairs
- Has fireplace: Yes
- Fireplace features: Brick, Glass Doors, Wood Burning
Interior area
- Total structure area: 1,290
- Total interior livable area: 1,290 sqft
- Finished area above ground: 1,290
- Finished area below ground: 0
Property
Parking
- Total spaces: 2
- Parking features: Driveway, Garage Door Opener, Garage Faces Front
- Attached garage spaces: 2
- Has uncovered spaces: Yes
Features
- Levels: One
- Stories: 1
- Patio & porch: Deck
- Exterior features: Rain Gutters
- Fencing: Full,Privacy,Wood
- Has view: Yes
- View description: City
Lot
- Size: 9,583 sqft
- Dimensions: 67 x 145
- Features: Dead End Street
Details
- Parcel number: 881231301046
Construction
Type & style
- Home type: SingleFamily
- Architectural style: Ranch
- Property subtype: Single Family Residence
Materials
- Wood Siding
- Foundation: Brick/Mortar, Crawl Space
- Roof: Composition
Condition
- Year built: 1976
Utilities & green energy
- Sewer: Public Sewer
- Water: Public
- Utilities for property: Cable Available
Community & neighborhood
Security
- Security features: Smoke Detector(s)
Location
- Region: Springfield
- Subdivision: Hester Add
Other
Other facts
- Listing terms: Cash,Conventional,FHA,VA Loan
Price history
| Date | Event | Price |
|---|---|---|
| 12/1/2023 | Sold | -- |
Source: | ||
| 10/14/2023 | Pending sale | $206,400$160/sqft |
Source: | ||
| 10/12/2023 | Listed for sale | $206,400+48.5%$160/sqft |
Source: | ||
| 11/18/2020 | Sold | -- |
Source: Agent Provided | ||
| 7/18/2016 | Listing removed | $139,000$108/sqft |
Source: CJR Carol Jones, REALTORS Springfield #60056211 | ||
Public tax history
| Year | Property taxes | Tax assessment |
|---|---|---|
| 2024 | $1,585 +0.6% | $29,550 |
| 2023 | $1,576 +13.9% | $29,550 +16.6% |
| 2022 | $1,384 +0% | $25,350 |
Find assessor info on the county website
Neighborhood: Meador Park
Nearby schools
GreatSchools rating
- 4/10Delaware Elementary SchoolGrades: PK-5Distance: 1.1 mi
- 5/10Jarrett Middle SchoolGrades: 6-8Distance: 2.1 mi
- 4/10Parkview High SchoolGrades: 9-12Distance: 1.8 mi
Schools provided by the listing agent
- Elementary: SGF-Holland
- Middle: SGF-Jarrett
- High: SGF-Parkview
Source: SOMOMLS. This data may not be complete. We recommend contacting the local school district to confirm school assignments for this home.


