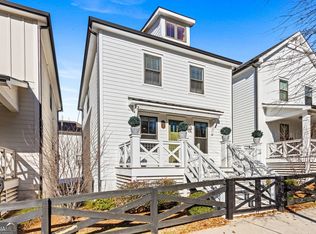Ready Now!! Minutes from Kirkwood Village. The Alder features 100% Hardie Plank and Board and Batten siding. Enjoy an oversized family room opening to full covered porch along with additional living and entertainment space in the open dining room or flex room. White kitchen cabinets with quartz countertops. Rustic Beams in the family room. Fridge and Blinds included!!Oak treads on all staircases and ample storage and parking can be found in the two car drive under garage that walks you into a mudroom and full bed& bath. Ready Now! $5000 in closing costs with our preferred lenders.
This property is off market, which means it's not currently listed for sale or rent on Zillow. This may be different from what's available on other websites or public sources.
