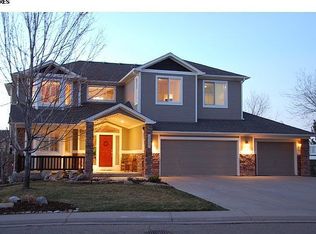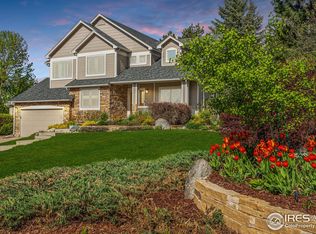Large contemporary ranch offers main floor living plus mountain views! Finished walkout basement with abundant natural light. Beautifully remodeled and maintained throughout including Brazilian Cherry hardwood floors, custom kitchen cherry cabinets and granite countertops with a massive center island. A cook's delight six-burner Wolf gas range and oven. Master bathroom with heated floors, a large shower with European glass, 3 shower heads with thermostatic temp control.
This property is off market, which means it's not currently listed for sale or rent on Zillow. This may be different from what's available on other websites or public sources.

