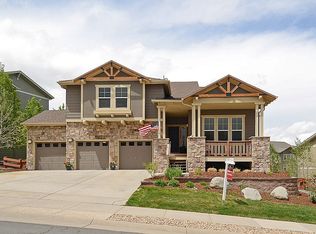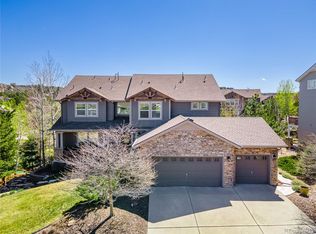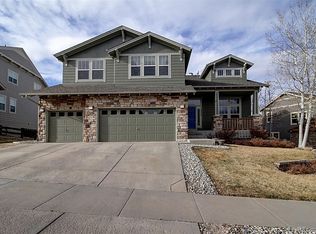Welcome to your new home located in the Castle Rock Escavera community. This home has been completely updated with granite counters all through the kitchen and bathrooms, all new flooring throughout the main floor and basement, crown molding, double sided gas fire place, and plantation shutters. Be ready to entertain any sized group with the open floor plan and huge kitchen space. You will never feel cramped with the huge great room with 18 ft. ceilings, separate dining room, front living room, spacious flex space that includes the double sided gas fire place and large closet for additional storage. Relax out back and enjoy the view of the front range from the large second story deck. All of the mature trees that line the yard give the perfect amount of privacy when spending time in the yard. The huge master suite provides more than enough space to sit back and relax. The en suite master 5 piece bathroom is amazingly spacious with 2 walk in closets, separate sinks, garden bathtub, and spa shower. Never worry about your house guests not having enough privacy. Located on the upper level you will find the perfect guest room complete with en suite bathroom to even include a shower. With two other large bedrooms on this level, along with another updated full bathroom, this house has an amazing amount of livable space. The walk out basement has been beautifully finished with a wet bar to include a wine cooler, color changing electric fireplace, 2nd master bedroom with egress window and spacious en suite bathroom with huge custom walk in shower. Basement has electrical complete for mounting televisions and sound systems. The utility room doubles as a storage space that provides more storage than imaginable. You will be minutes away from miles of walking trails, I-25, downtown Castle Rock, and amazing shopping at the outlet mall. This home is a dream come true, don't miss out!!!
This property is off market, which means it's not currently listed for sale or rent on Zillow. This may be different from what's available on other websites or public sources.


