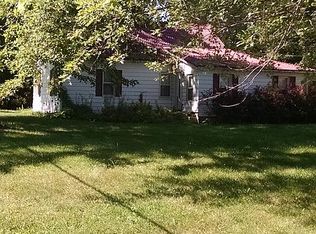Sold for $409,900
$409,900
2337 N Elm Rd, Webberville, MI 48892
3beds
2,160sqft
Single Family Residence
Built in 1995
5.98 Acres Lot
$420,900 Zestimate®
$190/sqft
$2,104 Estimated rent
Home value
$420,900
$379,000 - $467,000
$2,104/mo
Zestimate® history
Loading...
Owner options
Explore your selling options
What's special
Welcome to 2337 N Elm, Webberville! Nestled on 5.98 scenic acres, this stunning ranch home offers a peaceful retreat with abundant wildlife and an array of updates. The new siding (2012) and roof with a lifetime warranty (2014) ensure lasting durability, while the third garage bay addition (2013) provides ample storage. Inside, the updated kitchen (2014) features leather granite countertops, and the refinished hardwood floors (2019) add warmth and charm. The main-level laundry is conveniently attached to a half bath.
With 18-foot vaulted ceilings, a covered porch, and a beautiful creek running through the property, this home is as inviting as it is functional. The fully finished basement includes a large family room, an additional bedroom, a full bathroom with heated tile floors, a gas fireplace, and a walkout leading to a composite deck and fenced area. Additional updates include a new well and pump (2024), furnace and central air (2020), and water heater (2018).
Outside, enjoy the 12x16 barn and a newer shed (only two years old). This property is truly one of a kindmeticulously maintained and ready for you to call home!
Zillow last checked: 8 hours ago
Listing updated: May 05, 2025 at 01:01pm
Listed by:
Morgan Meredith 517-505-1422,
Keller Williams Realty Lansing
Source: Greater Lansing AOR,MLS#: 287144
Facts & features
Interior
Bedrooms & bathrooms
- Bedrooms: 3
- Bathrooms: 3
- Full bathrooms: 2
- 1/2 bathrooms: 1
Primary bedroom
- Level: First
- Area: 152.51 Square Feet
- Dimensions: 10.1 x 15.1
Bedroom 2
- Level: First
- Area: 124.46 Square Feet
- Dimensions: 12.7 x 9.8
Bedroom 3
- Level: Basement
- Area: 105.78 Square Feet
- Dimensions: 8.6 x 12.3
Bonus room
- Level: Basement
- Area: 398.79 Square Feet
- Dimensions: 18.9 x 21.1
Dining room
- Description: combo w/Living Room
- Level: First
- Area: 411.45 Square Feet
- Dimensions: 21.1 x 19.5
Family room
- Level: Basement
- Area: 378.18 Square Feet
- Dimensions: 19.8 x 19.1
Kitchen
- Level: First
- Area: 139.23 Square Feet
- Dimensions: 15.3 x 9.1
Laundry
- Level: First
- Area: 76 Square Feet
- Dimensions: 7.6 x 10
Living room
- Level: First
- Area: 411.45 Square Feet
- Dimensions: 21.1 x 19.5
Heating
- Forced Air, Natural Gas
Cooling
- Central Air
Appliances
- Included: Water Heater, Washer, Refrigerator, Range, Oven, Dryer, Dishwasher, Convection Oven
- Laundry: Laundry Room, Main Level
Features
- Ceiling Fan(s), Granite Counters, Open Floorplan, Pantry, Primary Downstairs, Storage, Vaulted Ceiling(s), Walk-In Closet(s)
- Flooring: Ceramic Tile, Hardwood
- Windows: Double Pane Windows
- Basement: Daylight,Finished,Full,Sump Pump,Walk-Out Access
- Number of fireplaces: 1
- Fireplace features: Gas, Family Room
Interior area
- Total structure area: 2,160
- Total interior livable area: 2,160 sqft
- Finished area above ground: 1,080
- Finished area below ground: 1,080
Property
Parking
- Total spaces: 3
- Parking features: Asphalt, Finished, Garage, Garage Door Opener, Garage Faces Front, Inside Entrance, Kitchen Level, Overhead Storage, Oversized
- Garage spaces: 3
Features
- Levels: One
- Stories: 1
- Entry location: Front Door
- Patio & porch: Covered, Front Porch, Porch
- Exterior features: Fire Pit, Private Yard, Rain Gutters
- Pool features: None
- Spa features: None
- Fencing: Privacy,Wire
- Has view: Yes
- View description: Creek/Stream, Rural, Trees/Woods, Water
- Has water view: Yes
- Water view: Creek/Stream,Water
- Waterfront features: Creek
Lot
- Size: 5.98 Acres
- Dimensions: 5.98 ACRES IRR
- Features: Back Yard, Front Yard, Landscaped, Many Trees, Private, Secluded, Views, Waterfront, Wooded
Details
- Additional structures: Barn(s), Shed(s)
- Foundation area: 1080
- Parcel number: 33080814100012
- Zoning description: Zoning
Construction
Type & style
- Home type: SingleFamily
- Architectural style: Ranch
- Property subtype: Single Family Residence
Materials
- Vinyl Siding
- Roof: Shingle
Condition
- Year built: 1995
Details
- Warranty included: Yes
Utilities & green energy
- Sewer: Septic Tank
- Water: Well
Community & neighborhood
Security
- Security features: Carbon Monoxide Detector(s), Smoke Detector(s)
Location
- Region: Webberville
- Subdivision: None
Other
Other facts
- Listing terms: VA Loan,Cash,Conventional,FHA,FMHA - Rural Housing Loan,MSHDA
- Road surface type: Concrete, Paved
Price history
| Date | Event | Price |
|---|---|---|
| 5/1/2025 | Sold | $409,900$190/sqft |
Source: | ||
| 4/21/2025 | Pending sale | $409,900$190/sqft |
Source: | ||
| 4/9/2025 | Contingent | $409,900$190/sqft |
Source: | ||
| 4/3/2025 | Listed for sale | $409,900$190/sqft |
Source: | ||
Public tax history
Tax history is unavailable.
Neighborhood: 48892
Nearby schools
GreatSchools rating
- 5/10Webberville Elementary SchoolGrades: PK-5Distance: 1 mi
- 5/10Webberville Middle SchoolGrades: 6-8Distance: 1.1 mi
- 6/10Webberville High SchoolGrades: 9-12Distance: 1.1 mi
Schools provided by the listing agent
- High: Webberville
Source: Greater Lansing AOR. This data may not be complete. We recommend contacting the local school district to confirm school assignments for this home.
Get pre-qualified for a loan
At Zillow Home Loans, we can pre-qualify you in as little as 5 minutes with no impact to your credit score.An equal housing lender. NMLS #10287.
Sell with ease on Zillow
Get a Zillow Showcase℠ listing at no additional cost and you could sell for —faster.
$420,900
2% more+$8,418
With Zillow Showcase(estimated)$429,318
