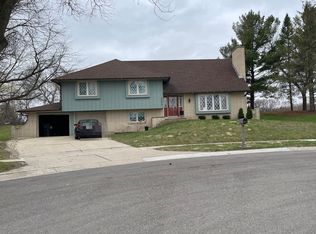Sold-non member
$425,000
2337 Haling Ct NW, Rochester, MN 55901
4beds
2,474sqft
Single Family Residence
Built in 1972
9,147.6 Square Feet Lot
$431,200 Zestimate®
$172/sqft
$2,162 Estimated rent
Home value
$431,200
$392,000 - $470,000
$2,162/mo
Zestimate® history
Loading...
Owner options
Explore your selling options
What's special
**Charming Home in Prime Location!** Welcome to your dream home, perfectly situated in a serene cul-de-sac just one block from the beautiful Rochester Trail System and only two blocks from the bus stop for easy commuting. This delightful residence is within walking distance to Hoover Elementary, making it an ideal spot for anyone seeking convenience. This spacious 4-bedroom, 2-bathroom home offers a warm and inviting atmosphere, featuring a stunning great room adorned with hardwood maple floors that effortlessly flows into the heart of the home – a chef's paradise! The kitchen boasts modern stainless steel appliances, ensuring that meal preparation is a pleasure. Step outside to discover your private backyard oasis, complete with picturesque views of Viking Park. Whether you're hosting summer barbecues or enjoying quiet evenings under the stars, the expansive 24x38 patio and the deck off the kitchen provide the perfect settings for outdoor entertaining. Surrounded by mature trees and located in a peaceful neighborhood, this home combines comfort, style, and convenience. Don’t miss the chance to make it yours!
Zillow last checked: 8 hours ago
Listing updated: April 04, 2025 at 11:19am
Listed by:
Jenifer Dvorak,
Edina Realty Inc. Mankato
Bought with:
Non Member
Non-Member
Source: RASM,MLS#: 7036755
Facts & features
Interior
Bedrooms & bathrooms
- Bedrooms: 4
- Bathrooms: 2
- Full bathrooms: 1
- 3/4 bathrooms: 1
Bedroom
- Level: Upper
- Area: 163.38
- Dimensions: 14 x 11.67
Bedroom 1
- Level: Upper
- Area: 134.12
- Dimensions: 9.58 x 14
Bedroom 2
- Level: Lower
- Area: 147.82
- Dimensions: 12.58 x 11.75
Bedroom 3
- Level: Lower
- Area: 128.31
- Dimensions: 10.92 x 11.75
Dining room
- Features: Combine with Living Room
- Level: Upper
- Area: 147.62
- Dimensions: 13.42 x 11
Family room
- Level: Lower
- Area: 325.76
- Dimensions: 26.42 x 12.33
Kitchen
- Level: Upper
- Area: 154.53
- Dimensions: 14.83 x 10.42
Living room
- Level: Upper
- Area: 289.25
- Dimensions: 22.25 x 13
Heating
- Forced Air, Natural Gas
Cooling
- Central Air
Appliances
- Included: Dishwasher, Dryer, Exhaust Fan, Microwave, Range, Refrigerator, Washer, Water Softener Owned
Features
- Bath Description: Full Basement, Main Floor 3/4 Bath
- Flooring: Hardwood
- Basement: Finished,Block,Full
- Has fireplace: Yes
- Fireplace features: Electric
Interior area
- Total structure area: 2,474
- Total interior livable area: 2,474 sqft
- Finished area above ground: 1,354
- Finished area below ground: 1,120
Property
Parking
- Total spaces: 2
- Parking features: Concrete, Attached, Garage Door Opener
- Attached garage spaces: 2
Features
- Levels: Bi-Level Split
- Patio & porch: Deck, Patio
Lot
- Size: 9,147 sqft
- Dimensions: 1 x 1
- Features: Irregular Lot, Tree Coverage - Medium
Details
- Foundation area: 1120
- Parcel number: 742612023197
Construction
Type & style
- Home type: SingleFamily
- Property subtype: Single Family Residence
Materials
- Frame/Wood, Brick, Wood Siding
- Roof: Asphalt
Condition
- Previously Owned
- New construction: No
- Year built: 1972
Utilities & green energy
- Electric: Circuit Breakers
- Sewer: City
- Water: Public
Community & neighborhood
Location
- Region: Rochester
Other
Other facts
- Listing terms: Cash,Conventional,DVA,FHA
Price history
| Date | Event | Price |
|---|---|---|
| 4/4/2025 | Sold | $425,000$172/sqft |
Source: | ||
| 2/26/2025 | Pending sale | $425,000$172/sqft |
Source: | ||
| 2/16/2025 | Listed for sale | $425,000+99.5%$172/sqft |
Source: | ||
| 5/7/2010 | Sold | $213,000+26.8%$86/sqft |
Source: | ||
| 8/11/2006 | Sold | $168,000$68/sqft |
Source: Public Record Report a problem | ||
Public tax history
| Year | Property taxes | Tax assessment |
|---|---|---|
| 2024 | $134 | $27,200 +154.2% |
| 2023 | -- | $10,700 |
| 2022 | -- | -- |
Find assessor info on the county website
Neighborhood: Viking Park
Nearby schools
GreatSchools rating
- 5/10Hoover Elementary SchoolGrades: 3-5Distance: 0.2 mi
- 4/10Kellogg Middle SchoolGrades: 6-8Distance: 0.7 mi
- 8/10Century Senior High SchoolGrades: 8-12Distance: 2.1 mi
Schools provided by the listing agent
- District: Rochester #535
Source: RASM. This data may not be complete. We recommend contacting the local school district to confirm school assignments for this home.
Get a cash offer in 3 minutes
Find out how much your home could sell for in as little as 3 minutes with a no-obligation cash offer.
Estimated market value
$431,200
