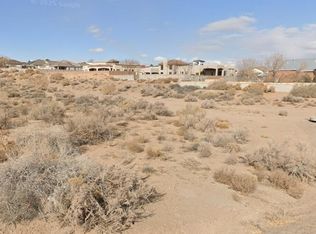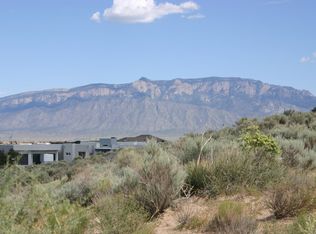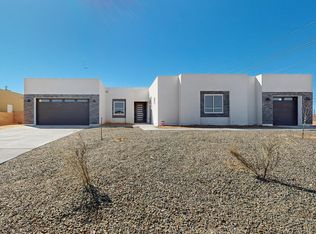Sold
Price Unknown
2337 Gemini Rd NE, Rio Rancho, NM 87124
4beds
1,954sqft
Single Family Residence
Built in 2009
0.75 Acres Lot
$554,800 Zestimate®
$--/sqft
$2,422 Estimated rent
Home value
$554,800
$505,000 - $610,000
$2,422/mo
Zestimate® history
Loading...
Owner options
Explore your selling options
What's special
Beautiful Custom Built Home in Rio Rancho Estates on .6 acres. One owner, built in 2009, with recent updates last year including a new water heater and combo heating/cooling refrigerated air unit. Features a spacious 3 car garage with two parking bays, a private and secluded backyard with 483 sf covered porch, outdoor gas outlet to build an outdoor kitchen, fully landscaped lot front and back with room to add a pool if desired. Energy-efficient solar panels, a Gazebo, and an outdoor fire pit add to outdoor living. Inside, a split floorplan offering privacy between Primary Suite and other bedrooms. Primary Suite with access to the backyard, two walk-in-closets, a separate shower, jacuzzi tub, and double sinks. Jack-and-Jill set up for bedrooms 2&3 plus an office. Chef's kitchen w/ granite
Zillow last checked: 8 hours ago
Listing updated: June 17, 2025 at 05:42pm
Listed by:
Love + Co 505-720-4105,
EXP Realty LLC
Bought with:
Laurie A Griffo, 20412
Realty One of New Mexico
Source: SWMLS,MLS#: 1083150
Facts & features
Interior
Bedrooms & bathrooms
- Bedrooms: 4
- Bathrooms: 3
- Full bathrooms: 2
- 1/2 bathrooms: 1
Primary bedroom
- Level: Main
- Area: 187.96
- Dimensions: 14.8 x 12.7
Bedroom 2
- Level: Main
- Area: 144
- Dimensions: 12 x 12
Bedroom 3
- Level: Main
- Area: 144
- Dimensions: 12 x 12
Kitchen
- Level: Main
- Area: 243
- Dimensions: 13.5 x 18
Living room
- Level: Main
- Area: 322
- Dimensions: 23 x 14
Office
- Level: Main
- Area: 121
- Dimensions: 11 x 11
Heating
- Combination, Central, Forced Air
Cooling
- Refrigerated
Appliances
- Included: Dishwasher, Free-Standing Gas Range, Disposal, Microwave, Refrigerator
- Laundry: Gas Dryer Hookup, Washer Hookup, Dryer Hookup, ElectricDryer Hookup
Features
- Breakfast Bar, Ceiling Fan(s), Dual Sinks, Entrance Foyer, Home Office, Jack and Jill Bath, Jetted Tub, Main Level Primary, Pantry, Separate Shower, Water Closet(s), Walk-In Closet(s)
- Flooring: Carpet Free, Laminate, Tile
- Windows: Double Pane Windows, Insulated Windows
- Has basement: No
- Number of fireplaces: 1
- Fireplace features: Gas Log
Interior area
- Total structure area: 1,954
- Total interior livable area: 1,954 sqft
Property
Parking
- Total spaces: 3
- Parking features: Door-Multi, Finished Garage, Two Car Garage, Garage Door Opener, Heated Garage
- Garage spaces: 3
Features
- Levels: One
- Stories: 1
- Patio & porch: Covered, Patio
- Exterior features: Courtyard, Fire Pit, Privacy Wall, Private Yard, Sprinkler/Irrigation
- Fencing: Wall
- Has view: Yes
Lot
- Size: 0.75 Acres
- Features: Landscaped, Sprinklers Automatic, Trees, Views, Xeriscape
Details
- Additional structures: Covered Arena, Pergola
- Parcel number: R025185
- Zoning description: R-1
Construction
Type & style
- Home type: SingleFamily
- Architectural style: Pueblo
- Property subtype: Single Family Residence
Materials
- Frame
- Foundation: Slab
- Roof: Flat
Condition
- Resale
- New construction: No
- Year built: 2009
Utilities & green energy
- Sewer: Public Sewer
- Water: Public
- Utilities for property: Electricity Connected, Natural Gas Connected, Sewer Connected, Water Connected
Green energy
- Energy generation: Solar
- Water conservation: Water-Smart Landscaping
Community & neighborhood
Security
- Security features: Smoke Detector(s)
Location
- Region: Rio Rancho
- Subdivision: Rio Rancho Estates
Other
Other facts
- Listing terms: Cash,Conventional,FHA,VA Loan
Price history
| Date | Event | Price |
|---|---|---|
| 6/17/2025 | Sold | -- |
Source: | ||
| 5/15/2025 | Pending sale | $560,000$287/sqft |
Source: | ||
| 5/2/2025 | Listed for sale | $560,000$287/sqft |
Source: | ||
Public tax history
| Year | Property taxes | Tax assessment |
|---|---|---|
| 2025 | $3,266 -0.2% | $95,580 +3% |
| 2024 | $3,272 +2.7% | $92,796 +3% |
| 2023 | $3,186 +2% | $90,094 +3% |
Find assessor info on the county website
Neighborhood: Solar Village/Mid-Unser
Nearby schools
GreatSchools rating
- 7/10Ernest Stapleton Elementary SchoolGrades: K-5Distance: 1 mi
- 5/10Lincoln Middle SchoolGrades: 6-8Distance: 0.8 mi
- 7/10Rio Rancho High SchoolGrades: 9-12Distance: 1.2 mi
Schools provided by the listing agent
- Elementary: E Stapleton
- Middle: Lincoln
- High: Rio Rancho
Source: SWMLS. This data may not be complete. We recommend contacting the local school district to confirm school assignments for this home.
Get a cash offer in 3 minutes
Find out how much your home could sell for in as little as 3 minutes with a no-obligation cash offer.
Estimated market value$554,800
Get a cash offer in 3 minutes
Find out how much your home could sell for in as little as 3 minutes with a no-obligation cash offer.
Estimated market value
$554,800


