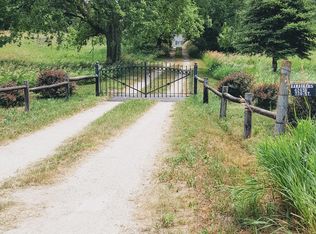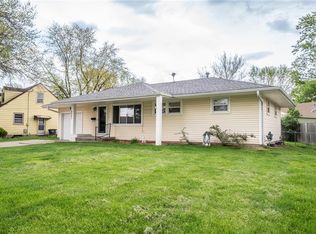Sold
$242,500
2337 Farwell Rd, Des Moines, IA 50317
3beds
1,420sqft
Single Family Residence
Built in 1953
0.26 Acres Lot
$242,100 Zestimate®
$171/sqft
$1,663 Estimated rent
Home value
$242,100
$228,000 - $257,000
$1,663/mo
Zestimate® history
Loading...
Owner options
Explore your selling options
What's special
Welcome home to this charming 3 bed, 2 bath ranch perfectly situated on a desirable corner lot, offering both space and privacy. As you step inside, you’ll be greeted by a warm and inviting living area that opens up into a family room complete with a cozy wood-burning fireplace. Or, better yet, enjoy the beauty of every season in the bright and airy three-season room where you can relax with your morning coffee. The modern galley-style kitchen boasts beautiful solid wood cabinetry, ample counter space and opens seamlessly into the dining area. There are 3 bedrooms, and two baths, one of which has a convenient walk-in shower, rounding out the main floor. The lower level is partially finished with an egress window, adding even more versatility to the space — perfect for a home office, playroom, or guest suite. A large cedar-lined closet is the perfect place to store extra clothing and linens. The exterior features a partially fenced, well-maintained lawn and oversized 2-car detached garage with plenty of extra storage. With convenient access to nearby parks and amenities, this property might be just what you've been waiting for! Schedule a showing today and experience all that this fantastic property has to offer.
Zillow last checked: 8 hours ago
Listing updated: January 30, 2025 at 05:01pm
Listed by:
Deborah D Borwig 641-218-0000,
Summit Realty LLC
Bought with:
Outside Agent-WCIR Outside Agent-WCIR, ***
Outside Office
Source: NoCoast MLS as distributed by MLS GRID,MLS#: 6322944
Facts & features
Interior
Bedrooms & bathrooms
- Bedrooms: 3
- Bathrooms: 2
- Full bathrooms: 2
Dining room
- Description: Informal Dining Room
Family room
- Description: Family Room,Main Level
Heating
- Forced Air
Cooling
- Central Air
Appliances
- Included: Disposal, Dryer, Gas Water Heater, Range, Refrigerator, Washer, Water Softener Owned
Features
- Basement: Partially Finished
- Number of fireplaces: 1
- Fireplace features: Brick, Family Room, Wood Burning
Interior area
- Total interior livable area: 1,420 sqft
- Finished area above ground: 1,420
- Finished area below ground: 420
Property
Parking
- Total spaces: 2
- Parking features: Concrete
- Garage spaces: 2
Accessibility
- Accessibility features: None
Features
- Fencing: Chain Link,Privacy
Lot
- Size: 0.26 Acres
- Dimensions: 11,200 sq ft irregular corner lot
- Features: Corner Lot
Details
- Parcel number: 792330454016
Construction
Type & style
- Home type: SingleFamily
- Architectural style: Ranch
- Property subtype: Single Family Residence
Materials
- Wood Siding
Condition
- Year built: 1953
Details
- Warranty included: Yes
Utilities & green energy
- Sewer: Public Sewer
- Water: Public
Community & neighborhood
Location
- Region: Des Moines
HOA & financial
HOA
- Has HOA: No
- Association name: WCIR
Other
Other facts
- Listing terms: Cash,Conventional
Price history
| Date | Event | Price |
|---|---|---|
| 1/24/2025 | Sold | $242,500-3%$171/sqft |
Source: | ||
| 1/8/2025 | Pending sale | $249,900$176/sqft |
Source: | ||
| 1/8/2025 | Listed for sale | $249,900$176/sqft |
Source: | ||
| 1/8/2025 | Pending sale | $249,900$176/sqft |
Source: | ||
| 12/2/2024 | Price change | $249,900-5.5%$176/sqft |
Source: | ||
Public tax history
| Year | Property taxes | Tax assessment |
|---|---|---|
| 2024 | $4,260 -2.9% | $234,000 |
| 2023 | $4,388 +0.8% | $234,000 +19.9% |
| 2022 | $4,354 +2.8% | $195,100 |
Find assessor info on the county website
Neighborhood: Fairmont Park
Nearby schools
GreatSchools rating
- 2/10Garton Elementary SchoolGrades: K-5Distance: 0.5 mi
- 2/10Goodrell Middle SchoolGrades: 6-8Distance: 0.7 mi
- 2/10North High SchoolGrades: 9-12Distance: 2.8 mi

Get pre-qualified for a loan
At Zillow Home Loans, we can pre-qualify you in as little as 5 minutes with no impact to your credit score.An equal housing lender. NMLS #10287.

