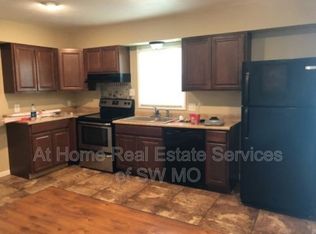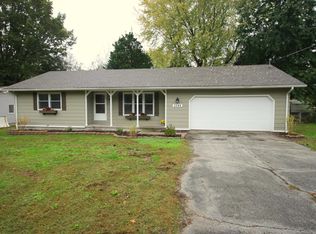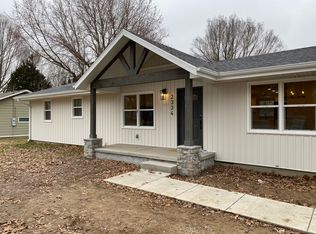Closed
Price Unknown
2337 E Huntington Street, Ozark, MO 65721
3beds
1,296sqft
Single Family Residence
Built in 1978
0.35 Acres Lot
$246,200 Zestimate®
$--/sqft
$1,278 Estimated rent
Home value
$246,200
$234,000 - $259,000
$1,278/mo
Zestimate® history
Loading...
Owner options
Explore your selling options
What's special
Looking for a beautiful home that offers both convenience and serenity? Look no further! This excellent property boasts an awesome location, with a large private fenced backyard on a quiet dead-end street, providing the perfect escape from the hustle and bustle of the city!Enjoy easy access to SE Springfield shopping and dining, while indulging in the beauty of mature trees and Springfield Lake nearby. Inside, you'll find three spacious bedrooms, two beautifully remodeled baths, and stunning granite tops in the kitchen.This house has been thoughtfully updated, with fresh paint, new metal roof, plumbing updates and attention to detail throughout. Don't miss out on the opportunity to make this home yours!
Zillow last checked: 8 hours ago
Listing updated: August 02, 2024 at 02:57pm
Listed by:
Christopher M Lock 417-773-2075,
Keller Williams
Bought with:
Lisa Thomas, 2000152050
Murney Associates - Primrose
Source: SOMOMLS,MLS#: 60242611
Facts & features
Interior
Bedrooms & bathrooms
- Bedrooms: 3
- Bathrooms: 2
- Full bathrooms: 2
Heating
- Forced Air, Natural Gas
Cooling
- Ceiling Fan(s), Central Air
Appliances
- Included: Dishwasher, Disposal, Free-Standing Electric Oven, Gas Water Heater
- Laundry: Main Level, W/D Hookup
Features
- Granite Counters, High Speed Internet, Vaulted Ceiling(s), Walk-in Shower
- Flooring: Carpet, Laminate, Vinyl
- Doors: Storm Door(s)
- Windows: Double Pane Windows
- Has basement: No
- Has fireplace: Yes
- Fireplace features: Brick, Living Room, Wood Burning
Interior area
- Total structure area: 1,296
- Total interior livable area: 1,296 sqft
- Finished area above ground: 1,296
- Finished area below ground: 0
Property
Parking
- Total spaces: 2
- Parking features: Driveway, Garage Door Opener, Garage Faces Front
- Attached garage spaces: 2
- Has uncovered spaces: Yes
Features
- Levels: One
- Stories: 1
- Patio & porch: Deck
- Exterior features: Rain Gutters
- Fencing: Privacy,Wood
Lot
- Size: 0.35 Acres
- Dimensions: 106 x 143
- Features: Dead End Street, Level
Details
- Additional structures: Kennel/Dog Run, Other
- Parcel number: 881929102019
Construction
Type & style
- Home type: SingleFamily
- Architectural style: Ranch
- Property subtype: Single Family Residence
Materials
- Brick, Vinyl Siding
- Foundation: Crawl Space
- Roof: Metal
Condition
- Year built: 1978
Utilities & green energy
- Sewer: Septic Tank
- Water: Shared Well
Community & neighborhood
Security
- Security features: Smoke Detector(s)
Location
- Region: Ozark
- Subdivision: Sussex Park 1st
Other
Other facts
- Listing terms: Cash,Conventional,FHA,VA Loan
- Road surface type: Asphalt
Price history
| Date | Event | Price |
|---|---|---|
| 6/23/2023 | Sold | -- |
Source: | ||
| 5/23/2023 | Pending sale | $234,900$181/sqft |
Source: | ||
| 5/12/2023 | Listed for sale | $234,900+85.1%$181/sqft |
Source: | ||
| 10/27/2018 | Sold | -- |
Source: Agent Provided | ||
| 9/22/2018 | Pending sale | $126,900$98/sqft |
Source: ReeceNichols - Springfield #60118569 | ||
Public tax history
| Year | Property taxes | Tax assessment |
|---|---|---|
| 2024 | $1,067 +0.5% | $19,270 |
| 2023 | $1,062 +11.3% | $19,270 +8.6% |
| 2022 | $954 +0% | $17,750 |
Find assessor info on the county website
Neighborhood: 65721
Nearby schools
GreatSchools rating
- 5/10Field Elementary SchoolGrades: K-5Distance: 4.1 mi
- 6/10Pershing Middle SchoolGrades: 6-8Distance: 5 mi
- 8/10Glendale High SchoolGrades: 9-12Distance: 4.4 mi
Schools provided by the listing agent
- Elementary: SGF-Field
- Middle: SGF-Pershing
- High: SGF-Glendale
Source: SOMOMLS. This data may not be complete. We recommend contacting the local school district to confirm school assignments for this home.


