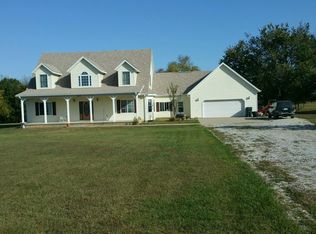Closed
Price Unknown
2337 E 564th Road, Fair Grove, MO 65648
4beds
2,443sqft
Single Family Residence
Built in 2011
5.01 Acres Lot
$401,700 Zestimate®
$--/sqft
$2,512 Estimated rent
Home value
$401,700
$382,000 - $422,000
$2,512/mo
Zestimate® history
Loading...
Owner options
Explore your selling options
What's special
**BACK ON MARKET AT NO FAULT TO SELLER WITH A BRAND NEW ROOF!** Enjoy 5 acres of pure peacefulness, where your new home sits on a quiet private road. This gem comes with a spacious 3-car shop, perfect for hobbies or storage, and it's in the sought-after Fair Grove school district.Inside, discover a cozy 1.5-story home with not one but two master bedrooms, each with its own ensuite--one on the main floor and another upstairs. Storage is abundant, ensuring everything stays organized.What sets this place apart? It's designed for ease. From the ADA ramps at the front and back entrances to the wide bedroom doors, accessibility is a priority. Plus, there's a cozy propane fireplace perfect for movie nights.The living area is huge and inviting, perfect for gatherings or just relaxing with family. The kitchen is a dream, boasting granite countertops, ample storage, and a large island. And those sunsets and sunrises? They're simply breathtaking from the patio.Nature lovers, rejoice! Wildlife frequently visits, making for delightful entertainment while you're kicking back in the living room.And not to forget, Andersen windows throughout the front of the home, along with an Andersen patio door and front door, ensure durability and energy efficiency.This haven beautifully combines comfort, accessibility, and natural beauty--a rare find you won't want to miss out on!
Zillow last checked: 8 hours ago
Listing updated: August 02, 2024 at 02:59pm
Listed by:
Ashley N Hicks 417-288-9137,
Murney Associates - Primrose
Bought with:
Ashley N Hicks, 2017044345
Murney Associates - Primrose
Source: SOMOMLS,MLS#: 60259061
Facts & features
Interior
Bedrooms & bathrooms
- Bedrooms: 4
- Bathrooms: 3
- Full bathrooms: 3
Heating
- Central, Fireplace(s), Heat Pump, Electric
Cooling
- Ceiling Fan(s), Central Air
Appliances
- Included: Dishwasher, Disposal, Electric Water Heater, Free-Standing Propane Oven, Microwave, Refrigerator, Water Softener Owned
- Laundry: Main Level, W/D Hookup
Features
- Cathedral Ceiling(s), Granite Counters, High Ceilings, Soaking Tub, Walk-In Closet(s), Walk-in Shower
- Flooring: Carpet, Tile, Wood
- Has basement: No
- Attic: Access Only:No Stairs
- Has fireplace: Yes
- Fireplace features: Insert, Living Room, Propane
Interior area
- Total structure area: 2,443
- Total interior livable area: 2,443 sqft
- Finished area above ground: 2,443
- Finished area below ground: 0
Property
Parking
- Total spaces: 3
- Parking features: Driveway, Garage Door Opener, Garage Faces Front, Oversized, Private, Workshop in Garage
- Garage spaces: 3
- Has uncovered spaces: Yes
Accessibility
- Accessibility features: Accessible Approach with Ramp, Accessible Bedroom, Accessible Common Area, Accessible Doors, Accessible Entrance, Accessible Full Bath, Accessible Kitchen, Accessible Kitchen Appliances, Accessible Washer/Dryer, Common Area
Features
- Levels: One and One Half
- Stories: 1
- Patio & porch: Covered, Deck, Front Porch, Rear Porch
- Exterior features: Cable Access, Garden, Rain Gutters
- Fencing: Barbed Wire,Partial
- Has view: Yes
- View description: Panoramic
Lot
- Size: 5.01 Acres
- Features: Acreage, Cleared, Dead End Street, Horses Allowed, Pasture
Details
- Parcel number: 89170.111000000005.06
- Horses can be raised: Yes
Construction
Type & style
- Home type: SingleFamily
- Architectural style: Ranch
- Property subtype: Single Family Residence
Materials
- Vinyl Siding
- Foundation: Poured Concrete
- Roof: Composition
Condition
- Year built: 2011
Utilities & green energy
- Sewer: Private Sewer, Septic Tank
- Water: Private
Community & neighborhood
Security
- Security features: Smoke Detector(s)
Location
- Region: Fair Grove
- Subdivision: Polk-Not in List
Other
Other facts
- Listing terms: Cash,Conventional,FHA,USDA/RD,VA Loan
- Road surface type: Gravel
Price history
| Date | Event | Price |
|---|---|---|
| 4/29/2024 | Sold | -- |
Source: | ||
| 4/2/2024 | Pending sale | $380,000$156/sqft |
Source: | ||
| 3/14/2024 | Listed for sale | $380,000$156/sqft |
Source: | ||
| 1/29/2024 | Pending sale | $380,000$156/sqft |
Source: | ||
| 1/6/2024 | Listed for sale | $380,000+46.2%$156/sqft |
Source: | ||
Public tax history
| Year | Property taxes | Tax assessment |
|---|---|---|
| 2024 | $2,183 +7.4% | $39,050 +7.4% |
| 2023 | $2,032 +1.7% | $36,350 +2.7% |
| 2022 | $1,998 +0.5% | $35,400 |
Find assessor info on the county website
Neighborhood: 65648
Nearby schools
GreatSchools rating
- 4/10Fair Grove Elementary SchoolGrades: PK-4Distance: 4.4 mi
- 8/10Fair Grove Middle SchoolGrades: 5-8Distance: 4.4 mi
- 8/10Fair Grove High SchoolGrades: 9-12Distance: 4.4 mi
Schools provided by the listing agent
- Elementary: Fair Grove
- Middle: Fair Grove
- High: Fair Grove
Source: SOMOMLS. This data may not be complete. We recommend contacting the local school district to confirm school assignments for this home.
