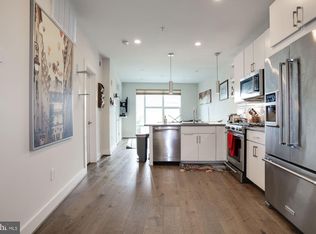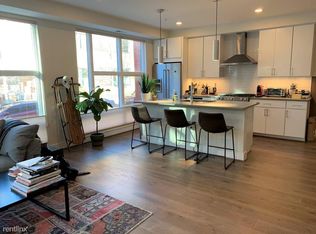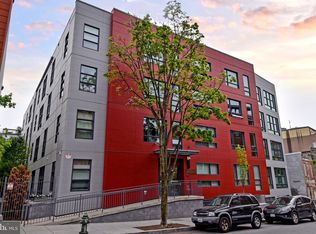Two Open Houses: Saturday 1/25 2-4pm, Sunday 1/26, 1-4pm. Unit 401 at The Morgan offers true city living spanning approximately 930 sq ft and is comprised of two bedrooms and one full bath. Built in 2016, this beautiful corner unit condo is flooded with natural light and showcases large windows, an open floor layout, wide plank wood floors, washer/dryer and 9~ ceilings. The kitchen offers KitchenAid stainless steel appliances, Quartz countertops, glass tile backsplashes, solid white maple cabinetry, under-cabinet lighting and gas cooking. The bath includes contemporary tile, frameless showers, rain shower heads, a custom floating vanity and Quartz countertops. Elfa shelving in all closets. Includes assigned garage parking space (#17), and a storage locker. Building has secure bike storage as well as a bike pump. Scores: 99 Walker~s Paradise, 90 Biker~s Paradise, 81 Excellent Transit
This property is off market, which means it's not currently listed for sale or rent on Zillow. This may be different from what's available on other websites or public sources.



