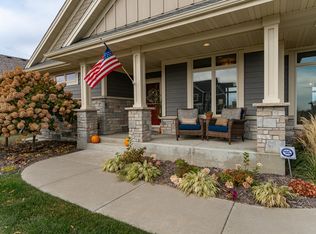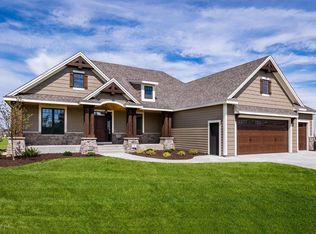Closed
$875,000
2337 Britwood Ln SW, Rochester, MN 55902
5beds
3,758sqft
Single Family Residence
Built in 2014
0.48 Acres Lot
$883,300 Zestimate®
$233/sqft
$3,364 Estimated rent
Home value
$883,300
$813,000 - $963,000
$3,364/mo
Zestimate® history
Loading...
Owner options
Explore your selling options
What's special
Welcome to 2337 Britwood Ln SW, Rochester, MN - a beautifully designed walkout ranch that perfectly blends modern elegance with everyday comfort. Built in 2014, 5-bedroom, 3-bathroom home offers with heated 3 car garages, of thoughtfully designed living space on a lush 0.46-acre lot. The main floor features rich hardwood floors, an open-concept layout, and a chef's kitchen with upgraded cabinetry - ideal for both casual meals and special occasions. Step onto the covered porch and take in the serene backyard, enhanced by nearly 30 additional trees for beauty and privacy. The fully finished lower level provides versatile space for entertainment, recreation, or guest accommodations. A three-car garage and a meticulously maintained exterior add to the home's curb appeal. Nestled in a highly desirable neighborhood, this home offers the perfect combination of sophistication, comfort, and convenience. Don't miss this exceptional opportunity!
Zillow last checked: 8 hours ago
Listing updated: July 31, 2025 at 12:32pm
Listed by:
Hanan Absah 315-278-7324,
Coldwell Banker Realty
Bought with:
Hanan Absah
Coldwell Banker Realty
Source: NorthstarMLS as distributed by MLS GRID,MLS#: 6682232
Facts & features
Interior
Bedrooms & bathrooms
- Bedrooms: 5
- Bathrooms: 3
- Full bathrooms: 2
- 3/4 bathrooms: 1
Bathroom
- Description: Full Basement,Main Floor Full Bath,Upper Level Full Bath
Dining room
- Description: Breakfast Area
Heating
- Fireplace(s)
Cooling
- Central Air
Appliances
- Included: Air-To-Air Exchanger, Cooktop, Dishwasher, Disposal, Exhaust Fan, Humidifier, Stainless Steel Appliance(s), Washer, Water Softener Owned
Features
- Basement: Daylight,Finished,Full,Concrete,Storage/Locker,Walk-Out Access
- Number of fireplaces: 2
- Fireplace features: Gas
Interior area
- Total structure area: 3,758
- Total interior livable area: 3,758 sqft
- Finished area above ground: 1,879
- Finished area below ground: 1,879
Property
Parking
- Total spaces: 3
- Parking features: Attached, Concrete, Garage, Garage Door Opener, Heated Garage
- Attached garage spaces: 3
- Has uncovered spaces: Yes
Accessibility
- Accessibility features: None
Features
- Levels: One
- Stories: 1
Lot
- Size: 0.48 Acres
- Dimensions: 21016
Details
- Foundation area: 1879
- Parcel number: 643423080538
- Zoning description: Residential-Single Family
Construction
Type & style
- Home type: SingleFamily
- Property subtype: Single Family Residence
Materials
- Brick/Stone, Metal Siding
- Roof: Age Over 8 Years
Condition
- Age of Property: 11
- New construction: No
- Year built: 2014
Utilities & green energy
- Gas: Electric
- Sewer: City Sewer/Connected
- Water: City Water/Connected
Community & neighborhood
Location
- Region: Rochester
- Subdivision: Scenic Oaks
HOA & financial
HOA
- Has HOA: No
Price history
| Date | Event | Price |
|---|---|---|
| 7/31/2025 | Sold | $875,000-2.7%$233/sqft |
Source: | ||
| 5/2/2025 | Pending sale | $899,000$239/sqft |
Source: | ||
| 4/22/2025 | Listed for sale | $899,000+43.8%$239/sqft |
Source: | ||
| 5/10/2019 | Sold | $625,000-3.7%$166/sqft |
Source: | ||
| 3/30/2019 | Pending sale | $649,000$173/sqft |
Source: Edina Realty, Inc., a Berkshire Hathaway affiliate #5033587 | ||
Public tax history
| Year | Property taxes | Tax assessment |
|---|---|---|
| 2024 | $10,646 | $789,900 +0.7% |
| 2023 | -- | $784,200 +9.8% |
| 2022 | $8,808 +5.7% | $714,100 +16% |
Find assessor info on the county website
Neighborhood: 55902
Nearby schools
GreatSchools rating
- 7/10Bamber Valley Elementary SchoolGrades: PK-5Distance: 3.3 mi
- 4/10Willow Creek Middle SchoolGrades: 6-8Distance: 3.9 mi
- 9/10Mayo Senior High SchoolGrades: 8-12Distance: 4.8 mi
Schools provided by the listing agent
- Elementary: Bamber Valley
- Middle: Willow Creek
- High: Mayo
Source: NorthstarMLS as distributed by MLS GRID. This data may not be complete. We recommend contacting the local school district to confirm school assignments for this home.
Get a cash offer in 3 minutes
Find out how much your home could sell for in as little as 3 minutes with a no-obligation cash offer.
Estimated market value
$883,300
Get a cash offer in 3 minutes
Find out how much your home could sell for in as little as 3 minutes with a no-obligation cash offer.
Estimated market value
$883,300

