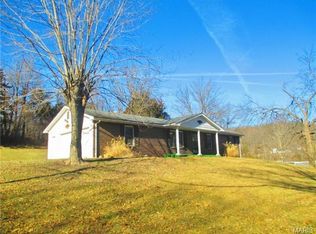Closed
Listing Provided by:
Amber C Cook 314-484-6396,
Homecoming Realty, LLC,
Daniel M Cook 314-629-5879,
Homecoming Realty, LLC
Bought with: Coldwell Banker Premier Group
Price Unknown
2337 Boy Scout Rd, Hermann, MO 65041
3beds
1,120sqft
Single Family Residence
Built in 1979
1.3 Acres Lot
$223,700 Zestimate®
$--/sqft
$1,394 Estimated rent
Home value
$223,700
Estimated sales range
Not available
$1,394/mo
Zestimate® history
Loading...
Owner options
Explore your selling options
What's special
Welcome home to this beautiful, well maintained 3 bedroom ranch with open floor plan! This amazing home sits on 1.3 acres and is located just outside the City of Hermann!! The long driveway leads to the oversize 24x30 garage hosting electric and perfect for workshop space! A large deck greets you with a covered front porch, leading inside to the spacious living room! The kitchen is open & bright with a center island & breakfast room leading to another large deck off the rear of the home!! The primary bedroom offers a half bath & a large closet! The hall bath has a walk-in shower with custom cabinetry offering a lot of storage space!! The 3rd main floor bedroom closet has been transformed into a main floor laundry!! (additional laundry hook-ups are in the lower level-so easy to convert back if desired) The walk-out lower level has a woodburning fireplace! This fantastic home offers newer heat pump (2020), hot water heater (2023), new siding (2017), updated roof and a water softener!!
Zillow last checked: 8 hours ago
Listing updated: May 09, 2025 at 12:01pm
Listing Provided by:
Amber C Cook 314-484-6396,
Homecoming Realty, LLC,
Daniel M Cook 314-629-5879,
Homecoming Realty, LLC
Bought with:
Danyee D Mundwiller, 2005025249
Coldwell Banker Premier Group
Source: MARIS,MLS#: 25018264 Originating MLS: St. Louis Association of REALTORS
Originating MLS: St. Louis Association of REALTORS
Facts & features
Interior
Bedrooms & bathrooms
- Bedrooms: 3
- Bathrooms: 2
- Full bathrooms: 1
- 1/2 bathrooms: 1
- Main level bathrooms: 2
- Main level bedrooms: 3
Heating
- Electric, Forced Air, Heat Pump
Cooling
- Central Air, Electric, Heat Pump
Appliances
- Included: Dishwasher, Dryer, Range Hood, Electric Range, Electric Oven, Refrigerator, Washer, Water Softener, Electric Water Heater, Water Softener Rented
- Laundry: Main Level
Features
- Workshop/Hobby Area, Kitchen/Dining Room Combo, Open Floorplan, Breakfast Room, Kitchen Island, Eat-in Kitchen
- Flooring: Carpet
- Windows: Window Treatments
- Basement: Full,Walk-Out Access
- Number of fireplaces: 1
- Fireplace features: Blower Fan, Circulating, Wood Burning, Basement
Interior area
- Total structure area: 1,120
- Total interior livable area: 1,120 sqft
- Finished area above ground: 1,120
Property
Parking
- Total spaces: 2
- Parking features: Additional Parking, Detached, Garage, Garage Door Opener, Oversized, Storage, Workshop in Garage
- Garage spaces: 2
Features
- Levels: One
Lot
- Size: 1.30 Acres
- Features: Adjoins Wooded Area, Level
Details
- Additional structures: Garage(s), Shed(s)
- Parcel number: 019.032000000033.000
- Special conditions: Standard
Construction
Type & style
- Home type: SingleFamily
- Architectural style: Traditional,Ranch
- Property subtype: Single Family Residence
Materials
- Fiber Cement
Condition
- Year built: 1979
Utilities & green energy
- Sewer: Septic Tank
- Water: Well
Community & neighborhood
Location
- Region: Hermann
Other
Other facts
- Listing terms: Cash,Conventional,FHA,Other,USDA Loan,VA Loan
- Ownership: Private
- Road surface type: Gravel
Price history
| Date | Event | Price |
|---|---|---|
| 5/8/2025 | Sold | -- |
Source: | ||
| 3/30/2025 | Pending sale | $224,900$201/sqft |
Source: | ||
| 3/28/2025 | Listed for sale | $224,900$201/sqft |
Source: | ||
Public tax history
| Year | Property taxes | Tax assessment |
|---|---|---|
| 2024 | $1,181 +0.4% | $20,270 +7.6% |
| 2023 | $1,176 | $18,830 |
| 2022 | -- | $18,830 +0% |
Find assessor info on the county website
Neighborhood: 65041
Nearby schools
GreatSchools rating
- 5/10Hermann Middle SchoolGrades: 4-8Distance: 2.4 mi
- 9/10Hermann High SchoolGrades: 9-12Distance: 2.4 mi
- 6/10Hermann Elementary SchoolGrades: PK-3Distance: 2.5 mi
Schools provided by the listing agent
- Elementary: Hermann Elem.
- Middle: Hermann Middle
- High: Hermann High
Source: MARIS. This data may not be complete. We recommend contacting the local school district to confirm school assignments for this home.
Sell for more on Zillow
Get a free Zillow Showcase℠ listing and you could sell for .
$223,700
2% more+ $4,474
With Zillow Showcase(estimated)
$228,174