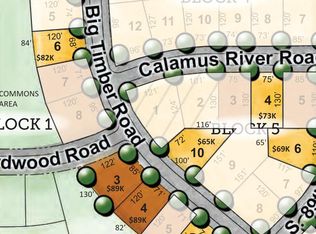Sold for $650,000 on 12/18/23
$650,000
2337 Big Timber Rd, Lincoln, NE 68520
5beds
3,339sqft
Single Family Residence
Built in 2023
8,712 Square Feet Lot
$639,300 Zestimate®
$195/sqft
$3,309 Estimated rent
Home value
$639,300
$601,000 - $684,000
$3,309/mo
Zestimate® history
Loading...
Owner options
Explore your selling options
What's special
Presenting a stunning new construction ranch home crafted to perfection by Synergy Homes. This 5 bed, 3 bath residence is situated in the highly sought-after Wandering Creek neighborhood. Prepare to be captivated by the meticulous design elements, including trim accent walls in the primary and front bedrooms, beam, batten board, and crown molding details, as well as an elevated 16' foyer and arched hallway openings. The kitchen is a masterpiece with quartz counters, quartz backsplash, a large island, custom pantry, and more. The daylight basement offers versatility with a spacious family room, three bedrooms, a third bathroom, a pocket office, inset wet bar, and more. This gorgeous home backs to a tree lined commons area, features a large covered deck, large insulated garage with electric car charger, lighting upgrade package and so much more. Schedule a tour today and experience the spaciousness, exquisite details, and expert craftsmanship that define this home.
Zillow last checked: 8 hours ago
Listing updated: April 13, 2024 at 08:31am
Listed by:
Bryan Trost 402-730-0453,
BancWise Realty
Bought with:
Cassidee Reeve, 20060516
NP Dodge RE Sales Inc 148Dodge
Source: GPRMLS,MLS#: 22322926
Facts & features
Interior
Bedrooms & bathrooms
- Bedrooms: 5
- Bathrooms: 3
- Full bathrooms: 2
- 3/4 bathrooms: 1
- Main level bathrooms: 2
Primary bedroom
- Level: Main
- Area: 210
- Dimensions: 15 x 14
Bedroom 2
- Level: Main
- Area: 144
- Dimensions: 12 x 12
Bedroom 3
- Level: Basement
- Area: 121
- Dimensions: 11 x 11
Bedroom 4
- Level: Basement
- Area: 132
- Dimensions: 12 x 11
Bedroom 5
- Level: Basement
- Area: 132
- Dimensions: 12 x 11
Primary bathroom
- Features: 3/4
Family room
- Level: Main
- Area: 231
- Dimensions: 21 x 11
Kitchen
- Level: Main
- Area: 144
- Dimensions: 12 x 12
Living room
- Level: Main
- Area: 300
- Dimensions: 20 x 15
Basement
- Area: 1751
Heating
- Natural Gas, Forced Air
Cooling
- Central Air
Features
- High Ceilings
- Basement: Daylight,Egress
- Number of fireplaces: 1
Interior area
- Total structure area: 3,339
- Total interior livable area: 3,339 sqft
- Finished area above ground: 1,751
- Finished area below ground: 1,588
Property
Parking
- Total spaces: 3
- Parking features: Attached
- Attached garage spaces: 3
Features
- Patio & porch: Covered Deck
- Fencing: None
Lot
- Size: 8,712 sqft
- Dimensions: 71 x 120
- Features: Up to 1/4 Acre.
Details
- Parcel number: 1735305005000
Construction
Type & style
- Home type: SingleFamily
- Architectural style: Ranch
- Property subtype: Single Family Residence
Materials
- Stone, Cement Siding
- Foundation: Concrete Perimeter
Condition
- New Construction
- New construction: Yes
- Year built: 2023
Details
- Builder name: Synergy Homes Inc
Utilities & green energy
- Sewer: Public Sewer
- Water: Public
Community & neighborhood
Location
- Region: Lincoln
- Subdivision: Wandering Creek
HOA & financial
HOA
- Has HOA: Yes
- HOA fee: $130 quarterly
- Services included: Trash
Other
Other facts
- Listing terms: VA Loan,FHA,Conventional,Cash
- Ownership: Fee Simple
Price history
| Date | Event | Price |
|---|---|---|
| 12/18/2023 | Sold | $650,000-1.5%$195/sqft |
Source: | ||
| 11/7/2023 | Pending sale | $659,900$198/sqft |
Source: | ||
| 9/29/2023 | Listed for sale | $659,900+3.1%$198/sqft |
Source: | ||
| 9/8/2023 | Listing removed | -- |
Source: Owner Report a problem | ||
| 6/25/2023 | Listed for sale | $639,900+635.5%$192/sqft |
Source: Owner Report a problem | ||
Public tax history
| Year | Property taxes | Tax assessment |
|---|---|---|
| 2024 | $8,673 +473.7% | $541,200 +500% |
| 2023 | $1,512 -22.7% | $90,200 -8.3% |
| 2022 | $1,957 +581.8% | $98,400 +583.3% |
Find assessor info on the county website
Neighborhood: 68520
Nearby schools
GreatSchools rating
- 7/10Maxey Elementary SchoolGrades: PK-5Distance: 2.1 mi
- 7/10Lux Middle SchoolGrades: 6-8Distance: 0.9 mi
- 8/10Lincoln East High SchoolGrades: 9-12Distance: 1.6 mi
Schools provided by the listing agent
- Elementary: Maxey
- Middle: Lux
- High: Lincoln East
- District: Lincoln Public Schools
Source: GPRMLS. This data may not be complete. We recommend contacting the local school district to confirm school assignments for this home.

Get pre-qualified for a loan
At Zillow Home Loans, we can pre-qualify you in as little as 5 minutes with no impact to your credit score.An equal housing lender. NMLS #10287.
