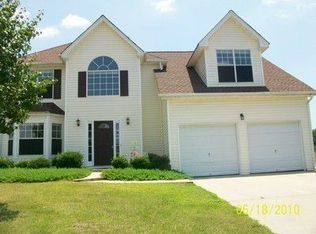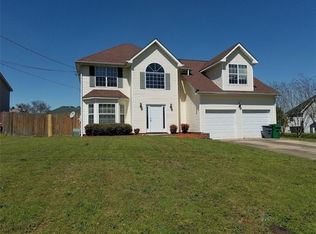Closed
$366,500
2337 Bankside Cir, Decatur, GA 30035
5beds
2,876sqft
Single Family Residence
Built in 1998
0.4 Acres Lot
$348,400 Zestimate®
$127/sqft
$2,584 Estimated rent
Home value
$348,400
$314,000 - $387,000
$2,584/mo
Zestimate® history
Loading...
Owner options
Explore your selling options
What's special
Welcome to this beautiful 5-bedroom, 3-bathroom traditional home, perfectly situated on a spacious corner lot in Decatur, GA. With easy access to both I-20 and 285, you're minutes away from shopping, parks, and schools. Step inside to discover an open floorplan that seamlessly connects formal living and dining areas to a cozy family den, making it perfect for both entertaining and everyday living. The side-entry garage and two additional sheds provide ample storage, while the large backyard offers plenty of space for outdoor activities or relaxation. This home features generously sized bedrooms, ensuring comfort and privacy for everyone. The master suite is a peaceful retreat, offering space to unwind after a long day. Gas heating and central AC keep the home comfortable year-round. Built in 1998, this home combines timeless charm with modern functionality. Imagine mornings in the sun-filled kitchen, followed by afternoons spent lounging in your expansive yard or exploring nearby parks. Whether you're hosting a family gathering or enjoying a quiet night in, this home is designed to accommodate your lifestyle. Don't miss this opportunity to own a beautiful, move-in-ready home in a prime location!
Zillow last checked: 8 hours ago
Listing updated: November 13, 2024 at 06:17am
Listed by:
The Williams Team 404-341-7337,
Keller Williams Realty Atl. Partners,
Keisha N Carter 678-929-6218,
Keller Williams Realty Atl. Partners
Bought with:
Darren Nofziger, 354437
Atlanta Communities
Source: GAMLS,MLS#: 10388932
Facts & features
Interior
Bedrooms & bathrooms
- Bedrooms: 5
- Bathrooms: 3
- Full bathrooms: 3
- Main level bathrooms: 1
- Main level bedrooms: 1
Kitchen
- Features: Breakfast Bar
Heating
- Central
Cooling
- Central Air
Appliances
- Included: Dishwasher, Gas Water Heater, Microwave
- Laundry: Other
Features
- High Ceilings, Split Bedroom Plan
- Flooring: Carpet, Hardwood, Tile
- Windows: Storm Window(s)
- Basement: None
- Number of fireplaces: 1
- Fireplace features: Family Room, Gas Log
- Common walls with other units/homes: No Common Walls
Interior area
- Total structure area: 2,876
- Total interior livable area: 2,876 sqft
- Finished area above ground: 2,876
- Finished area below ground: 0
Property
Parking
- Parking features: Garage, Garage Door Opener, Side/Rear Entrance
- Has garage: Yes
Accessibility
- Accessibility features: Accessible Electrical and Environmental Controls, Accessible Hallway(s)
Features
- Levels: Two
- Stories: 2
- Waterfront features: No Dock Or Boathouse
- Body of water: None
Lot
- Size: 0.40 Acres
- Features: Corner Lot
Details
- Additional structures: Shed(s)
- Parcel number: 15 160 02 082
Construction
Type & style
- Home type: SingleFamily
- Architectural style: Traditional
- Property subtype: Single Family Residence
Materials
- Vinyl Siding
- Roof: Composition
Condition
- Resale
- New construction: No
- Year built: 1998
Utilities & green energy
- Sewer: Public Sewer
- Water: Public
- Utilities for property: Cable Available, Electricity Available, Natural Gas Available, Sewer Available, Underground Utilities
Community & neighborhood
Security
- Security features: Carbon Monoxide Detector(s)
Community
- Community features: Near Public Transport
Location
- Region: Decatur
- Subdivision: Hairston Creek
HOA & financial
HOA
- Has HOA: No
- Services included: None
Other
Other facts
- Listing agreement: Exclusive Right To Sell
- Listing terms: Cash,Conventional,FHA,VA Loan
Price history
| Date | Event | Price |
|---|---|---|
| 11/12/2024 | Sold | $366,500-2.3%$127/sqft |
Source: | ||
| 10/15/2024 | Pending sale | $375,000$130/sqft |
Source: | ||
| 10/3/2024 | Listed for sale | $375,000+169.2%$130/sqft |
Source: | ||
| 10/23/1998 | Sold | $139,300$48/sqft |
Source: Public Record Report a problem | ||
Public tax history
| Year | Property taxes | Tax assessment |
|---|---|---|
| 2025 | $4,720 +3.9% | $138,680 +10.7% |
| 2024 | $4,545 +10.3% | $125,280 -3.1% |
| 2023 | $4,121 -1.2% | $129,240 +13.6% |
Find assessor info on the county website
Neighborhood: 30035
Nearby schools
GreatSchools rating
- 4/10Canby Lane Elementary SchoolGrades: PK-5Distance: 1.3 mi
- 5/10Mary Mcleod Bethune Middle SchoolGrades: 6-8Distance: 0.8 mi
- 3/10Towers High SchoolGrades: 9-12Distance: 2.8 mi
Schools provided by the listing agent
- Elementary: Canby Lane
- Middle: Mary Mcleod Bethune
- High: Towers
Source: GAMLS. This data may not be complete. We recommend contacting the local school district to confirm school assignments for this home.
Get a cash offer in 3 minutes
Find out how much your home could sell for in as little as 3 minutes with a no-obligation cash offer.
Estimated market value$348,400
Get a cash offer in 3 minutes
Find out how much your home could sell for in as little as 3 minutes with a no-obligation cash offer.
Estimated market value
$348,400

