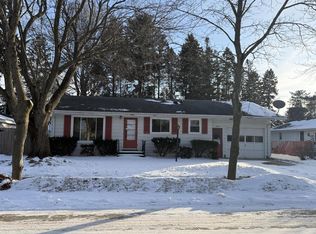Closed
$253,500
2337 42nd ST, Two Rivers, WI 54241
3beds
1,592sqft
Single Family Residence
Built in 1966
8,712 Square Feet Lot
$287,000 Zestimate®
$159/sqft
$1,376 Estimated rent
Home value
$287,000
$273,000 - $301,000
$1,376/mo
Zestimate® history
Loading...
Owner options
Explore your selling options
What's special
Come take a look at this beautiful, move in ready remodeled home. Everything has been done here and is ready for you to make it your own. As soon as you walk in you will see this home has not only been well maintained but updated throughout the years. With a large kitchen, all new appliances, solid surface countertop, cabinets and flooring it is a chefs dream kitchen. Main bath has also been fully remodeled with a glass enclosed shower, double vanity and new flooring. Full basement with a gas fireplace to warm up on chilly winter days. The summer is all about the pool, large deck fenced in yard and wonderful landscaping that has been done for you. New in 2021 furnace,central air,tankless water heater,paint interior,dishwasher,kitchen remodel,new bath. 2018 new windows.
Zillow last checked: 8 hours ago
Listing updated: June 16, 2023 at 05:20am
Listed by:
Jason Weigert,
Pleasant View Realty, LLC
Bought with:
Liysa Callsen
Source: WIREX MLS,MLS#: 1821051 Originating MLS: Metro MLS
Originating MLS: Metro MLS
Facts & features
Interior
Bedrooms & bathrooms
- Bedrooms: 3
- Bathrooms: 2
- Full bathrooms: 1
- 1/2 bathrooms: 1
- Main level bedrooms: 3
Primary bedroom
- Level: Main
- Area: 110
- Dimensions: 11 x 10
Bedroom 2
- Level: Main
- Area: 110
- Dimensions: 11 x 10
Bedroom 3
- Level: Main
- Area: 99
- Dimensions: 11 x 9
Bathroom
- Features: Shower Stall
Family room
- Level: Lower
- Area: 242
- Dimensions: 22 x 11
Kitchen
- Level: Main
- Area: 140
- Dimensions: 14 x 10
Living room
- Level: Main
- Area: 182
- Dimensions: 14 x 13
Office
- Level: Lower
- Area: 176
- Dimensions: 22 x 8
Heating
- Natural Gas, Forced Air
Cooling
- Central Air
Appliances
- Included: Dishwasher, Microwave, Oven, Refrigerator
Features
- Walk-In Closet(s)
- Basement: Full,Exposed
Interior area
- Total structure area: 1,592
- Total interior livable area: 1,592 sqft
Property
Parking
- Total spaces: 2
- Parking features: Built-in under Home, Heated Garage, Attached, 2 Car
- Attached garage spaces: 2
Features
- Levels: Bi-Level
- Patio & porch: Deck, Patio
- Pool features: Above Ground
- Fencing: Fenced Yard
Lot
- Size: 8,712 sqft
- Dimensions: 67 x 133
- Features: Sidewalks
Details
- Additional structures: Garden Shed
- Parcel number: 1490010304
- Zoning: Residential
Construction
Type & style
- Home type: SingleFamily
- Architectural style: Raised Ranch
- Property subtype: Single Family Residence
Materials
- Aluminum/Steel, Aluminum Siding, Vinyl Siding
Condition
- 21+ Years
- New construction: No
- Year built: 1966
Utilities & green energy
- Sewer: Public Sewer
- Water: Public
Community & neighborhood
Location
- Region: Two Rivers
- Subdivision: Pine Grove
- Municipality: Two Rivers
Price history
| Date | Event | Price |
|---|---|---|
| 2/28/2023 | Sold | $253,500-9.1%$159/sqft |
Source: | ||
| 1/20/2023 | Contingent | $279,000$175/sqft |
Source: | ||
| 1/11/2023 | Price change | $279,000-2.1%$175/sqft |
Source: | ||
| 12/28/2022 | Listed for sale | $284,900$179/sqft |
Source: | ||
Public tax history
| Year | Property taxes | Tax assessment |
|---|---|---|
| 2024 | $4,132 +61.4% | $266,500 +154.5% |
| 2023 | $2,560 +5.3% | $104,700 |
| 2022 | $2,431 | $104,700 |
Find assessor info on the county website
Neighborhood: 54241
Nearby schools
GreatSchools rating
- 2/10Clarke Middle SchoolGrades: 5-8Distance: 0.4 mi
- 5/10Two Rivers High SchoolGrades: 9-12Distance: 1.3 mi
- 3/10Magee Elementary SchoolGrades: PK-4Distance: 0.4 mi
Schools provided by the listing agent
- High: Two Rivers
- District: Two Rivers
Source: WIREX MLS. This data may not be complete. We recommend contacting the local school district to confirm school assignments for this home.
Get pre-qualified for a loan
At Zillow Home Loans, we can pre-qualify you in as little as 5 minutes with no impact to your credit score.An equal housing lender. NMLS #10287.
