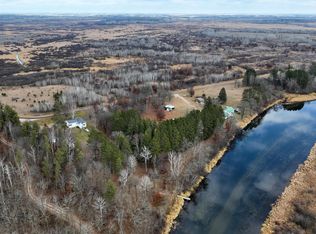Closed
$579,900
23369 330th St, Sebeka, MN 56477
4beds
3,588sqft
Single Family Residence
Built in 2015
7.5 Acres Lot
$579,100 Zestimate®
$162/sqft
$3,507 Estimated rent
Home value
$579,100
Estimated sales range
Not available
$3,507/mo
Zestimate® history
Loading...
Owner options
Explore your selling options
What's special
Enjoy the best of both worlds, serene water views with exquisite privacy. This riverside four-bedroom, three-bathroom, three-stall attached (heated/insulated) garage home is located on 7.5 acres and has 600 ft of frontage on the Crow Wing River. The house features 3,388 sq feet, new (’21) stainless steel appliances and quartz countertops in the kitchen. The main level features amazing views looking over the river from the family/dining room and primary bedroom that also features a walk-in closet and en-suite bathroom. The main level also includes two more bedrooms, gas burning fireplace, access to the deck, and laundry. The lower level has a fourth bedroom, bonus room, two storage rooms, and living room/entertainment area. The property boasts four outbuildings that will provide ample storage room for your boat, RV, other motorized vehicles. Relax in the hot tub (’22) while you relish in river views. Nurture your own garden surrounded by high fences. Located right by Burgen Lake Prairie Wildlife Management Area that spans over 2,300 acres and is open to hunting. Whole home generator for piece of mind. Several other recent updates include RV Garage (heated/insulated) in ’22 that is 24X48 with a 16x16 overhead door, the driveway being repaved in ’23, new sewage pump (’25), electrical furnace insert, water softner, and reverse osmosis system.
Zillow last checked: 8 hours ago
Listing updated: September 23, 2025 at 02:36pm
Listed by:
Chad Schwendeman 218-831-4663,
eXp Realty,
Chris Hanson 320-905-3700
Bought with:
Sydney Adkins
eXp Realty
Source: NorthstarMLS as distributed by MLS GRID,MLS#: 6726228
Facts & features
Interior
Bedrooms & bathrooms
- Bedrooms: 4
- Bathrooms: 3
- Full bathrooms: 2
- 3/4 bathrooms: 1
Bedroom 1
- Level: Main
- Area: 210 Square Feet
- Dimensions: 15x14
Bedroom 2
- Level: Main
- Area: 182 Square Feet
- Dimensions: 14x13
Bedroom 3
- Level: Main
- Area: 132 Square Feet
- Dimensions: 12x11
Bedroom 4
- Level: Lower
- Area: 169 Square Feet
- Dimensions: 13x13
Dining room
- Level: Main
- Area: 168 Square Feet
- Dimensions: 14x12
Family room
- Level: Lower
- Area: 416 Square Feet
- Dimensions: 32x13
Kitchen
- Level: Main
- Area: 196 Square Feet
- Dimensions: 14x14
Laundry
- Level: Main
- Area: 81 Square Feet
- Dimensions: 9x9
Living room
- Level: Main
- Area: 266 Square Feet
- Dimensions: 14x19
Utility room
- Level: Lower
- Area: 208 Square Feet
- Dimensions: 16x13
Heating
- Dual, Forced Air, Fireplace(s), Radiant Floor
Cooling
- Central Air
Appliances
- Included: Air-To-Air Exchanger, Dishwasher, Dryer, Gas Water Heater, Microwave, Other, Range, Refrigerator, Washer, Water Softener Owned
Features
- Basement: Daylight,Drain Tiled,Finished,Full,Sump Pump
- Number of fireplaces: 1
- Fireplace features: Gas, Living Room
Interior area
- Total structure area: 3,588
- Total interior livable area: 3,588 sqft
- Finished area above ground: 1,794
- Finished area below ground: 1,594
Property
Parking
- Total spaces: 8
- Parking features: Attached, Gravel, Garage Door Opener, Heated Garage, Insulated Garage
- Attached garage spaces: 8
- Has uncovered spaces: Yes
- Details: Garage Dimensions (37x27)
Accessibility
- Accessibility features: None
Features
- Levels: One
- Stories: 1
- Patio & porch: Deck, Patio
- Pool features: None
- Has view: Yes
- View description: River
- Has water view: Yes
- Water view: River
- Waterfront features: River Front, Waterfront Elevation(0-4), Waterfront Num(S9990942)
- Body of water: Crow Wing River
- Frontage length: Water Frontage: 600
Lot
- Size: 7.50 Acres
- Dimensions: 670 x 547 x 1045 x 395
- Features: Irregular Lot, Many Trees
- Topography: Level
Details
- Additional structures: Barn(s), Chicken Coop/Barn, Pole Building, Workshop, Storage Shed
- Foundation area: 1794
- Parcel number: 090082010
- Zoning description: Residential-Single Family
- Other equipment: Fuel Tank - Owned
Construction
Type & style
- Home type: SingleFamily
- Property subtype: Single Family Residence
Materials
- Brick/Stone, Fiber Cement, Block, Concrete, Frame
- Roof: Age 8 Years or Less,Asphalt
Condition
- Age of Property: 10
- New construction: No
- Year built: 2015
Utilities & green energy
- Electric: Circuit Breakers, 200+ Amp Service
- Gas: Electric, Propane
- Sewer: Holding Tank, Private Sewer, Tank with Drainage Field
- Water: Submersible - 4 Inch, Drilled, Well
Community & neighborhood
Location
- Region: Sebeka
HOA & financial
HOA
- Has HOA: No
Other
Other facts
- Road surface type: Unimproved
Price history
| Date | Event | Price |
|---|---|---|
| 9/23/2025 | Sold | $579,900-3.3%$162/sqft |
Source: | ||
| 9/2/2025 | Pending sale | $599,900$167/sqft |
Source: | ||
| 8/25/2025 | Listing removed | $599,900$167/sqft |
Source: | ||
| 7/31/2025 | Price change | $599,900-4%$167/sqft |
Source: | ||
| 7/10/2025 | Price change | $625,000-3.8%$174/sqft |
Source: | ||
Public tax history
| Year | Property taxes | Tax assessment |
|---|---|---|
| 2025 | $4,704 +2.6% | $482,600 -1% |
| 2024 | $4,586 +9.9% | $487,500 +10.7% |
| 2023 | $4,174 +10.2% | $440,400 +25.3% |
Find assessor info on the county website
Neighborhood: 56477
Nearby schools
GreatSchools rating
- 5/10Sebeka Elementary SchoolGrades: PK-6Distance: 11.1 mi
- 7/10Sebeka SecondaryGrades: 7-12Distance: 11.1 mi
Get pre-qualified for a loan
At Zillow Home Loans, we can pre-qualify you in as little as 5 minutes with no impact to your credit score.An equal housing lender. NMLS #10287.
