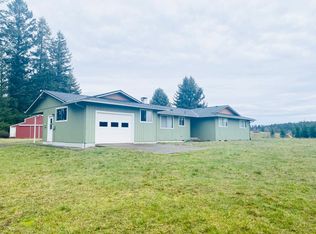22+acres/16 timber deferred. Home sits on 4+acre parcel & features a rain garden, paver patio+deck area overlooking the valley & pond. Downstairs bathrooms just remodeled. Picturesque views from every window. Fossil stone flooring & knotty pine upstairs. New, finished pole barn makes a great entertainment annex! 4 bay garage & 2 bay garage w/storage, shop & studio/guest quart. above. Access to BLM land. One year Home Warranty!
This property is off market, which means it's not currently listed for sale or rent on Zillow. This may be different from what's available on other websites or public sources.
