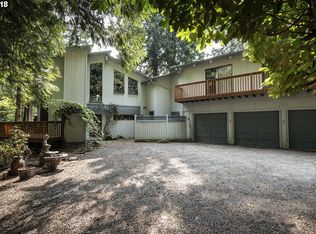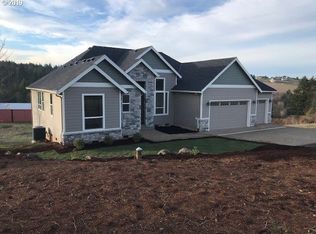Come home to the Livingston, an estate-sized home that comes equipped with all the space you need to live life exactly the way you envision. With 3,650 square feet of living space and from four to seven bedrooms, this home design has the flexibility to grow with you, providing your family with a timeless home full of modern conveniences.The Livingston features a traditional two-story floor plan that offers an exceptional living experience, high-performance features, and modern comforts. Rich in detail and character, stacked stone and siding exteriors make an impressive first impression, with four appealing architectural styles to choose from, including Craftsman, farmhouse, and modern.Feel right at home as you enter through a charming covered front porch with transom windows.The downstairs includes many features that allow you to live in complete comfort and harmony. A dedicated entry welcomes you to this classic and elegant design, and a den off the hallway offers an inviting space to relax or a private home office or study room. Larger families may select an optional bedroom with full bath instead. The end of the hall opens to a spacious, two-story great room, and its volume ceilings create an expansive space with lots of natural light. An inviting open-concept layout distinguishes each room, while clear sight lines encourage gathering and connection throughout the kitchen, great room, and dining room.
This property is off market, which means it's not currently listed for sale or rent on Zillow. This may be different from what's available on other websites or public sources.

