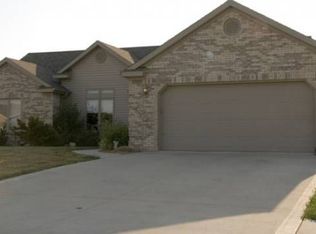Ranch home with great view of Cross Creek golf course and pond (see attached pictures) ..home has over size 2 car garage, 3 seasons room, fireplace, split bedroom plan, upgraded flooring, spacious laundry with 1/2 bath (2 1/2 baths total).
This property is off market, which means it's not currently listed for sale or rent on Zillow. This may be different from what's available on other websites or public sources.
