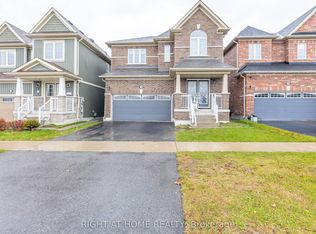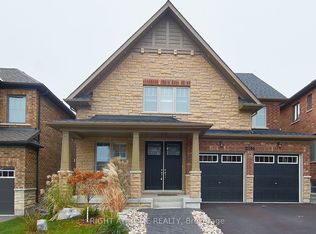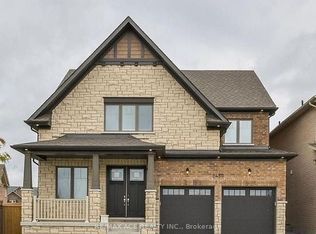Stunning 4 Bedroom Tribute Family Home With Newly Installed Engineered Hardwood Flooring With 9Ft Ceiling On Main Floor, Iron Pickets On Stairs, Large Dining And Great Room With Fireplace, Designed For Entertainment. Loft On The 2nd Level Can Be Used For An Office Or Study Space. Fully Fenced Backyard, Californian Shutters Throughout The House. Minutes To 407, Close To Uoit.
This property is off market, which means it's not currently listed for sale or rent on Zillow. This may be different from what's available on other websites or public sources.


