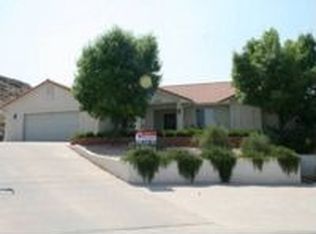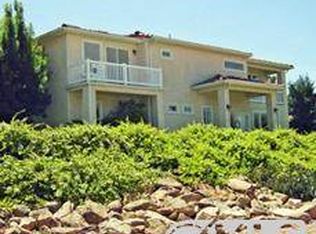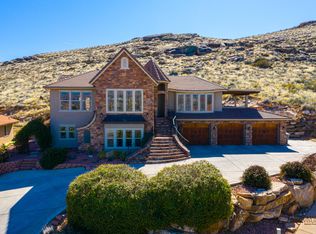Sold on 09/25/25
Price Unknown
2336 S Kaibab Cir, Saint George, UT 84790
3beds
2baths
2,038sqft
Single Family Residence
Built in 1992
9,583.2 Square Feet Lot
$466,400 Zestimate®
$--/sqft
$-- Estimated rent
Home value
$466,400
$424,000 - $513,000
Not available
Zestimate® history
Loading...
Owner options
Explore your selling options
What's special
Buyer got cold feet! Your GAIN!! Tucked away in a quiet cul-de-sac in the desirable Bloomington Hills subdivision, this charming home offers comfort, functionality, and a touch of seclusion. The spacious, open-concept kitchen is a dream for anyone who loves to cook or entertain with a walk-in pantry.
With three bedrooms, including a versatile third room that can serve as an office or den, this home adapts beautifully to your lifestyle. You'll love the oversized laundry room, complete with a sink, ample storage, and vaulted ceilings that add an airy, open feel. Step outside to a private backyard retreat—ideal for relaxing, gardening, or entertaining under the stars.
Zillow last checked: 8 hours ago
Listing updated: September 30, 2025 at 12:18pm
Listed by:
AURORA H SERRANO,
KW Ascend Keller Williams Realty
Bought with:
SHANNYN AYERS, 14206566-SA
RED ROCK REAL ESTATE
Source: WCBR,MLS#: 25-260138
Facts & features
Interior
Bedrooms & bathrooms
- Bedrooms: 3
- Bathrooms: 2
Primary bedroom
- Level: Main
Bedroom 2
- Level: Main
Bedroom 3
- Level: Main
Bathroom
- Level: Main
Bathroom
- Level: Main
Kitchen
- Level: Main
Living room
- Level: Main
Heating
- Natural Gas
Cooling
- Central Air, None
Interior area
- Total structure area: 2,038
- Total interior livable area: 2,038 sqft
- Finished area above ground: 2,039
Property
Parking
- Total spaces: 2
- Parking features: Attached, Extra Depth, Garage Door Opener
- Attached garage spaces: 2
Features
- Stories: 1
Lot
- Size: 9,583 sqft
- Features: Cul-De-Sac, Gentle Sloping
Details
- Parcel number: SGBLH1074
- Zoning description: Residential
Construction
Type & style
- Home type: SingleFamily
- Property subtype: Single Family Residence
Materials
- Stucco
- Foundation: Slab
- Roof: Tile
Condition
- Built & Standing
- Year built: 1992
Utilities & green energy
- Water: Culinary
- Utilities for property: Electricity Connected, Natural Gas Connected
Community & neighborhood
Location
- Region: Saint George
- Subdivision: BLOOMINGTON HILLS
HOA & financial
HOA
- Has HOA: No
Other
Other facts
- Listing terms: Conventional,Cash
Price history
| Date | Event | Price |
|---|---|---|
| 9/25/2025 | Sold | -- |
Source: WCBR #25-260138 | ||
| 9/3/2025 | Pending sale | $495,000$243/sqft |
Source: WCBR #25-260138 | ||
| 7/4/2025 | Price change | $495,000-2.9%$243/sqft |
Source: ICBOR #111407 | ||
| 7/2/2025 | Pending sale | $510,000$250/sqft |
Source: | ||
| 7/2/2025 | Contingent | $510,000$250/sqft |
Source: ICBOR #111407 | ||
Public tax history
Tax history is unavailable.
Neighborhood: 84790
Nearby schools
GreatSchools rating
- 4/10Bloomington Hills SchoolGrades: PK-5Distance: 1.1 mi
- 8/10Desert Hills Middle SchoolGrades: 8-9Distance: 1.4 mi
- 7/10Desert Hills High SchoolGrades: 10-12Distance: 1.3 mi
Schools provided by the listing agent
- Elementary: Bloomington Elementary
- Middle: Desert Hills Middle
- High: Desert Hills High
Source: WCBR. This data may not be complete. We recommend contacting the local school district to confirm school assignments for this home.
Sell for more on Zillow
Get a free Zillow Showcase℠ listing and you could sell for .
$466,400
2% more+ $9,328
With Zillow Showcase(estimated)
$475,728

