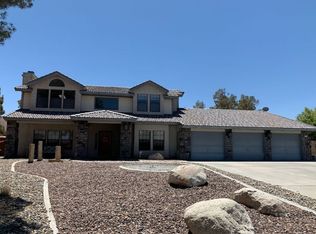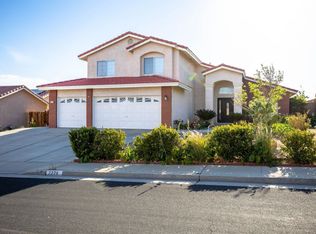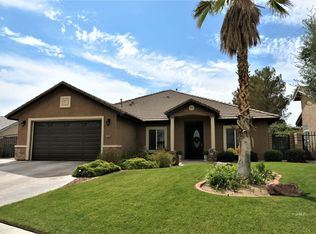One of a kind beautiful College Heights home with a delightful pool and yard for entertaining and relaxing all year around!! An open floor plan with tiled entry welcomes you to this idyllic custom home. Living room has tile flooring, high vaulted ceiling with two giant sky lights that bring light and openness to the entire room. Charming dining room to reconnect with family and friends has tile flooring and a lovely chandelier. Large kitchen features tile flooring, stainless steel appliances, recessed lighting, abundant counter space, ample storage space and a walk-in pantry to delight any chief. Huge family room has tile flooring, lighted ceiling fan, beautiful built-in oak cabinetry, rustic brick wood burning fireplace and handsome French doors that open to a cozy covered patio. Downstairs bath has tile flooring and solid surface counter. Downstairs bedroom has tile flooring and built-in cabinets. Two roomy upstairs guest bedrooms feature carpet and lighted ceiling fans. Gorgeous views of the entire Sierra Mountain range from both rooms. Guest bath has tile flooring, sky light, solid surface counter and tub//shower with tile surround. Large linen closet in hall provides extra storage space. Gorgeous master suite with carpet, lighted ceiling fan and French door provides light and access to a private deck with amazing views of the forest sanctuary in the backyard. Enormous walk-in closet has custom designed shelving to maximize your space and help you stay organized. Master bath has tile flooring, two sinks, shower and jacuzzi tub to help you unwind and relax. Laundry area has lots of storage. Huge, very private almost 1/2 acre lot is beautifully landscaped and is the showcase of this home. A large refreshing pool with diving board is every kid's dream. Breathtaking park-like setting full of pine trees makes you forget you are in the desert and transports you to a mountain get away. Roomy three car garage exhibits a sizable custom work bench ready for any home project and ample built-in shelving keeps all your belongings organized and easy to find. Convenient RV parking. Solid block wall provides amazing privacy and security. Aerocool pro series keeps everyone cool in the summer and central heating via gas furnace keep it cozy in the winter. Side storage shed provides additional storage space. Large garden area for growing your own veggies. Enchanting gazebo provides shaded area to chillax and entertain. This outdoor paradise is unlike any other in Ridgecrest offering a daily oasis to relax and rejuvenate your soul. Come take a look and fall in love with this unbelievably amazing home.
This property is off market, which means it's not currently listed for sale or rent on Zillow. This may be different from what's available on other websites or public sources.


