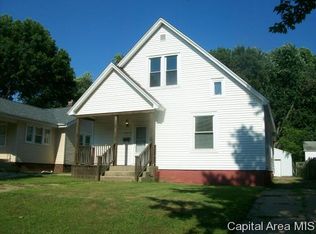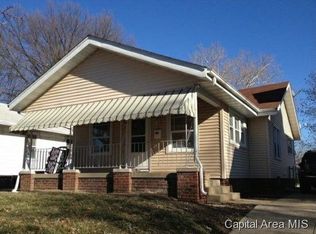Sold for $28,450
$28,450
2336 S 10th St, Springfield, IL 62703
4beds
1,536sqft
Single Family Residence, Residential
Built in 1920
5,600 Square Feet Lot
$-- Zestimate®
$19/sqft
$1,702 Estimated rent
Home value
Not available
Estimated sales range
Not available
$1,702/mo
Zestimate® history
Loading...
Owner options
Explore your selling options
What's special
Investment Opportunity in Harvard Park Neighborhood - 2336 10th St, Springfield, IL Are you ready to roll up your sleeves and turn this property into a hidden gem? This fantastic investment opportunity awaits you in the heart of Springfield's Harvard Park neighborhood. This property has tremendous potential for the savvy investor or DIY enthusiast. With four bedrooms and two and a half bathrooms, there's plenty of room to create a great family home or desirable rental. The 3-car detached garage offers ample space for parking and storage. The new roof, installed in 2019, is a valuable upgrade that sets the foundation for future improvements. Whether you're looking to renovate and flip or seeking a project to customize to your preferences, this property provides a blank canvas for your real estate ambitions. Located in the Harvard Park neighborhood, you'll enjoy a convenient location close to schools, parks, shopping, and more. This is your chance to invest in the Springfield real estate market and make your mark on this promising property. Don't miss out on this opportunity! Contact us today to schedule a viewing and explore the potential of 2336 10th St. This property is being sold AS-IS, so bring your vision and creativity to unlock its full potential.
Zillow last checked: 8 hours ago
Listing updated: October 02, 2023 at 01:35pm
Listed by:
Kathy Garst Mobl:217-306-6063,
The Real Estate Group, Inc.
Bought with:
Jerry George, 475159363
The Real Estate Group, Inc.
Source: RMLS Alliance,MLS#: CA1024874 Originating MLS: Capital Area Association of Realtors
Originating MLS: Capital Area Association of Realtors

Facts & features
Interior
Bedrooms & bathrooms
- Bedrooms: 4
- Bathrooms: 2
- Full bathrooms: 1
- 1/2 bathrooms: 1
Bedroom 1
- Level: Main
- Dimensions: 11ft 4in x 11ft 6in
Bedroom 2
- Level: Upper
- Dimensions: 10ft 8in x 11ft 8in
Bedroom 3
- Level: Upper
- Dimensions: 8ft 3in x 9ft 4in
Bedroom 4
- Level: Upper
- Dimensions: 5ft 0in x 8ft 5in
Other
- Level: Main
- Dimensions: 9ft 2in x 11ft 0in
Kitchen
- Level: Main
- Dimensions: 9ft 4in x 16ft 5in
Living room
- Level: Main
- Dimensions: 11ft 3in x 17ft 54in
Main level
- Area: 960
Upper level
- Area: 576
Heating
- Forced Air
Appliances
- Included: Range, Refrigerator, Washer, Dryer
Features
- Basement: Full
Interior area
- Total structure area: 1,536
- Total interior livable area: 1,536 sqft
Property
Parking
- Total spaces: 3
- Parking features: Detached, Oversized
- Garage spaces: 3
- Details: Number Of Garage Remotes: 0
Lot
- Size: 5,600 sqft
- Dimensions: 40 x 140
- Features: Level
Details
- Parcel number: 2203.0377010
Construction
Type & style
- Home type: SingleFamily
- Property subtype: Single Family Residence, Residential
Materials
- Frame, Vinyl Siding
- Foundation: Brick/Mortar
- Roof: Shingle
Condition
- New construction: No
- Year built: 1920
Utilities & green energy
- Sewer: Public Sewer
- Water: Public
Community & neighborhood
Location
- Region: Springfield
- Subdivision: None
Other
Other facts
- Road surface type: Paved
Price history
| Date | Event | Price |
|---|---|---|
| 10/2/2023 | Sold | $28,450+3.5%$19/sqft |
Source: | ||
| 9/23/2023 | Pending sale | $27,500$18/sqft |
Source: | ||
| 9/20/2023 | Listed for sale | $27,500$18/sqft |
Source: | ||
Public tax history
| Year | Property taxes | Tax assessment |
|---|---|---|
| 2024 | $1,454 -24.1% | $17,315 -20.1% |
| 2023 | $1,916 +123.7% | $21,672 +5.4% |
| 2022 | $856 +8.3% | $20,557 +3.9% |
Find assessor info on the county website
Neighborhood: Harvard Park
Nearby schools
GreatSchools rating
- 3/10Harvard Park Elementary SchoolGrades: PK-5Distance: 0.2 mi
- 2/10Jefferson Middle SchoolGrades: 6-8Distance: 1 mi
- 2/10Springfield Southeast High SchoolGrades: 9-12Distance: 1.3 mi

