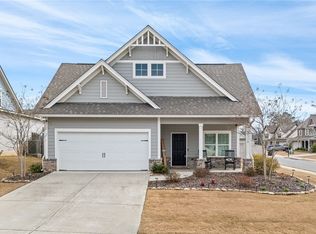Sold for $450,000 on 10/31/25
$450,000
2336 Rutland Rd, Auburn, AL 36832
4beds
2,772sqft
Single Family Residence
Built in 2020
8,712 Square Feet Lot
$455,400 Zestimate®
$162/sqft
$2,686 Estimated rent
Home value
$455,400
$401,000 - $515,000
$2,686/mo
Zestimate® history
Loading...
Owner options
Explore your selling options
What's special
This immaculately maintained 4-bedroom 3 1/2-bathroom home in the desirable Mimm's Trail
neighborhood. On the main level enjoy the spacious living space, master bedroom, kitchen, and a dining
room that provides plenty of dining space. There is also a half bath on the main level to ensure comfort for
guests. The open floor plan seamlessly connects the living room, and kitchen, making it perfect for
entertaining. The upstairs loft provides extra entertaining space, in additional to the great room
downstairs. Upstairs offers 3 bedrooms with bedrooms 2 and 3 sharing a bathroom. Bedroom 4 has its own
private bathroom. All 4 bedrooms have walk-in closets! Experience the joy of a fantastic community pool.
The home's location provides convenient access to nearby Chewacla park, top-rated schools and the
interstate. Making it the perfect choice.
Zillow last checked: 8 hours ago
Listing updated: November 04, 2025 at 07:29am
Listed by:
CHANG WON HWANG,
NUMBER ONE PROPERTIES 334-352-0022
Bought with:
CHANG WON HWANG, 133033
NUMBER ONE PROPERTIES
Source: LCMLS,MLS#: 176526Originating MLS: Lee County Association of REALTORS
Facts & features
Interior
Bedrooms & bathrooms
- Bedrooms: 4
- Bathrooms: 4
- Full bathrooms: 3
- 1/2 bathrooms: 1
- Main level bathrooms: 1
Primary bedroom
- Description: Flooring: Plank,Simulated Wood
- Level: First
Bedroom 2
- Description: Flooring: Plank,Simulated Wood
- Level: Second
Bedroom 3
- Description: Flooring: Plank,Simulated Wood
- Level: Second
Bedroom 4
- Description: Flooring: Plank,Simulated Wood
- Level: Second
Great room
- Description: Flooring: Plank,Simulated Wood
- Level: First
Kitchen
- Description: Flooring: Plank,Simulated Wood
- Level: First
Laundry
- Description: Flooring: Tile
- Level: First
Heating
- Electric
Cooling
- Central Air, Electric
Appliances
- Included: Some Electric Appliances, Dishwasher, Electric Range, Disposal, Microwave, Oven, Stove
Features
- Ceiling Fan(s)
- Flooring: Plank, Simulated Wood, Tile
Interior area
- Total interior livable area: 2,772 sqft
- Finished area above ground: 2,772
- Finished area below ground: 0
Property
Parking
- Total spaces: 2
- Parking features: Attached, Garage, Two Car Garage
- Attached garage spaces: 2
Features
- Levels: Two
- Stories: 2
- Patio & porch: Rear Porch, Covered
- Pool features: Community
- Fencing: Full
Lot
- Size: 8,712 sqft
- Features: < 1/4 Acre
Details
- Parcel number: 1906130000407.000
Construction
Type & style
- Home type: SingleFamily
- Property subtype: Single Family Residence
Materials
- Brick Veneer, Cement Siding
- Foundation: Slab
Condition
- Year built: 2020
Utilities & green energy
- Utilities for property: Cable Available, Sewer Connected, Water Available
Community & neighborhood
Location
- Region: Auburn
- Subdivision: MIMMS TRAIL
HOA & financial
HOA
- Has HOA: Yes
- Amenities included: Pool
Price history
| Date | Event | Price |
|---|---|---|
| 10/31/2025 | Sold | $450,000-2.2%$162/sqft |
Source: LCMLS #176526 Report a problem | ||
| 9/21/2025 | Pending sale | $460,000$166/sqft |
Source: LCMLS #176526 Report a problem | ||
| 9/5/2025 | Listed for sale | $460,000+0.2%$166/sqft |
Source: LCMLS #176526 Report a problem | ||
| 7/18/2025 | Listing removed | $458,900$166/sqft |
Source: LCMLS #173741 Report a problem | ||
| 6/30/2025 | Price change | $458,900-1.3%$166/sqft |
Source: LCMLS #173741 Report a problem | ||
Public tax history
| Year | Property taxes | Tax assessment |
|---|---|---|
| 2023 | $2,035 +12.1% | $38,660 +11.7% |
| 2022 | $1,815 +198.6% | $34,600 +207.3% |
| 2021 | $608 | $11,260 |
Find assessor info on the county website
Neighborhood: 36832
Nearby schools
GreatSchools rating
- 10/10Ogletree SchoolGrades: 3-5Distance: 2.4 mi
- 10/10Auburn Jr High SchoolGrades: 8-9Distance: 3.5 mi
- 7/10Auburn High SchoolGrades: 10-12Distance: 4.6 mi
Schools provided by the listing agent
- Elementary: AUBURN EARLY EDUCATION/OGLETREE
- Middle: AUBURN EARLY EDUCATION/OGLETREE
Source: LCMLS. This data may not be complete. We recommend contacting the local school district to confirm school assignments for this home.

Get pre-qualified for a loan
At Zillow Home Loans, we can pre-qualify you in as little as 5 minutes with no impact to your credit score.An equal housing lender. NMLS #10287.
Sell for more on Zillow
Get a free Zillow Showcase℠ listing and you could sell for .
$455,400
2% more+ $9,108
With Zillow Showcase(estimated)
$464,508