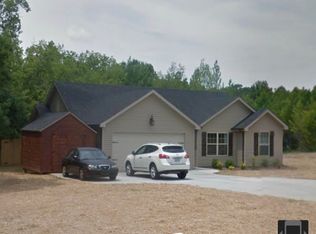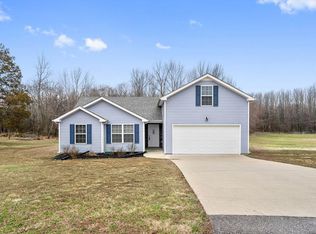Closed
$333,000
2336 River Rd, Clarksville, TN 37040
3beds
1,196sqft
Single Family Residence, Residential
Built in 2016
2.2 Acres Lot
$334,300 Zestimate®
$278/sqft
$1,533 Estimated rent
Home value
$334,300
$318,000 - $351,000
$1,533/mo
Zestimate® history
Loading...
Owner options
Explore your selling options
What's special
Escape to the countryside without sacrificing convenience! This charming ranch-style home sits on 2.2 acres and offers the perfect blend of modern updates and peaceful living. Featuring 3 bedrooms, 2 full baths, and no carpet throughout, this home is as low-maintenance as it is stylish. Enjoy peaceful country living with NO HOA and county taxes only!
Step into a bright and airy living space flooded with natural light. The beautifully updated kitchen boasts quartz countertops, sleek finishes, and a functional layout that’s ideal for both everyday living and entertaining. Outside, you’ll find your own personal homestead — complete with a thriving garden, chickens, and a chicken coop, all ready for you to enjoy the benefits of sustainable living.
Whether you're sipping coffee on the porch or soaking in the tranquility of your private acreage, this home invites you to slow down and savor the simple joys of country life — all while being USDA eligible!
Zillow last checked: 8 hours ago
Listing updated: September 19, 2025 at 05:37am
Listing Provided by:
Hannah A. Myers 719-321-1712,
Legion Realty
Bought with:
Lexy Barnett, 337650
Modern Movement Real Estate
Source: RealTracs MLS as distributed by MLS GRID,MLS#: 2904818
Facts & features
Interior
Bedrooms & bathrooms
- Bedrooms: 3
- Bathrooms: 2
- Full bathrooms: 2
- Main level bedrooms: 3
Heating
- Central
Cooling
- Ceiling Fan(s), Central Air
Appliances
- Included: Electric Oven, Electric Range, Dishwasher, Disposal, Freezer, Ice Maker, Microwave, Refrigerator, Stainless Steel Appliance(s)
- Laundry: Electric Dryer Hookup, Washer Hookup
Features
- Ceiling Fan(s), Extra Closets, High Ceilings, Open Floorplan, Pantry, High Speed Internet
- Flooring: Tile, Vinyl
- Basement: None
- Number of fireplaces: 1
- Fireplace features: Gas
Interior area
- Total structure area: 1,196
- Total interior livable area: 1,196 sqft
- Finished area above ground: 1,196
Property
Parking
- Total spaces: 2
- Parking features: Garage Door Opener, Garage Faces Front
- Attached garage spaces: 2
Features
- Levels: One
- Stories: 1
- Patio & porch: Patio
- Fencing: Back Yard
Lot
- Size: 2.20 Acres
- Features: Views, Wooded
- Topography: Views,Wooded
Details
- Parcel number: 063101I B 00800 00017101P
- Special conditions: Standard
- Other equipment: Air Purifier
Construction
Type & style
- Home type: SingleFamily
- Architectural style: Ranch
- Property subtype: Single Family Residence, Residential
Materials
- Stone, Vinyl Siding
- Roof: Shingle
Condition
- New construction: No
- Year built: 2016
Utilities & green energy
- Sewer: Septic Tank
- Water: Public
- Utilities for property: Water Available
Green energy
- Energy efficient items: Thermostat
Community & neighborhood
Security
- Security features: Carbon Monoxide Detector(s), Smoke Detector(s)
Location
- Region: Clarksville
- Subdivision: Lafferty
Price history
| Date | Event | Price |
|---|---|---|
| 8/14/2025 | Sold | $333,000$278/sqft |
Source: | ||
| 6/10/2025 | Pending sale | $333,000$278/sqft |
Source: | ||
| 6/7/2025 | Listed for sale | $333,000+12.9%$278/sqft |
Source: | ||
| 6/2/2022 | Sold | $295,000+1.7%$247/sqft |
Source: | ||
| 4/18/2022 | Contingent | $290,000$242/sqft |
Source: | ||
Public tax history
| Year | Property taxes | Tax assessment |
|---|---|---|
| 2024 | $1,646 +22.8% | $78,400 +74.9% |
| 2023 | $1,340 +2.4% | $44,825 |
| 2022 | $1,309 0% | $44,825 +2.4% |
Find assessor info on the county website
Neighborhood: 37040
Nearby schools
GreatSchools rating
- 7/10Cumberland Hghts Elementary SchoolGrades: PK-5Distance: 2.3 mi
- 7/10Montgomery Central Middle SchoolGrades: 6-8Distance: 3.7 mi
- 6/10Montgomery Central High SchoolGrades: 9-12Distance: 3.8 mi
Schools provided by the listing agent
- Elementary: Cumberland Heights Elementary
- Middle: Montgomery Central Middle
- High: Montgomery Central High
Source: RealTracs MLS as distributed by MLS GRID. This data may not be complete. We recommend contacting the local school district to confirm school assignments for this home.
Get a cash offer in 3 minutes
Find out how much your home could sell for in as little as 3 minutes with a no-obligation cash offer.
Estimated market value$334,300
Get a cash offer in 3 minutes
Find out how much your home could sell for in as little as 3 minutes with a no-obligation cash offer.
Estimated market value
$334,300

