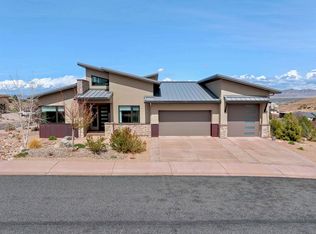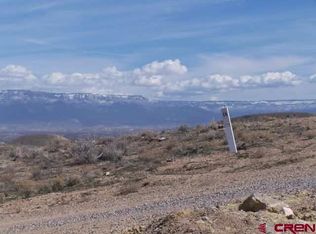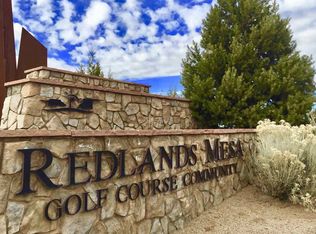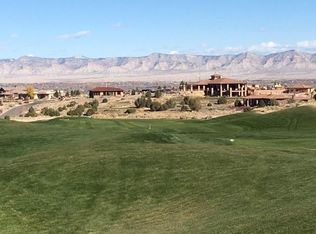Sold for $1,175,000
Street View
$1,175,000
2336 Rabbitbrush Ct, Grand Junction, CO 81507
3beds
2baths
2,128sqft
SingleFamily
Built in 2019
0.3 Acres Lot
$1,196,600 Zestimate®
$552/sqft
$2,832 Estimated rent
Home value
$1,196,600
$1.11M - $1.28M
$2,832/mo
Zestimate® history
Loading...
Owner options
Explore your selling options
What's special
This brand new EXQUISITE custom built desert modern stucco, stone and corrugated metal home has 3 bedrooms, 2 baths, and OVERSIZED 3 car garage. Open floor plan with 15' high composite tongue and groove ceiling in the foyer. Huge windows to north bring in natural light with stunning views of the city. Linear gas fireplace, GORGEOUS wood plank floors, quartz and granite countertops, pre-fabricated range hood, stainless steel appliances. All bedrooms have walk in closets. Deep soaking master tub and curved entry master shower. Open kitchen with HIDDEN PANTRY and custom built in shelving. Large living room with 12' bypass sliding door. Dropped soffit with mood lighting, under and over cabinet lighting and toe kick lighting. Forced Air/Heat with a CONDITIONED crawlspace. FULLY landscaped. SOLID foundation on micropiles.
Facts & features
Interior
Bedrooms & bathrooms
- Bedrooms: 3
- Bathrooms: 2
Heating
- Forced air, Gas
Cooling
- Central
Appliances
- Included: Dishwasher, Garbage disposal, Microwave, Refrigerator
Features
- Garage Door Opener, Walk-In Closet(s), Walk-In Shower, Vaulted Ceiling(s), Ceiling Fan(s), Garden Tub, Surround Sound, Hot Water Recirc, Pantry
- Flooring: Tile, Carpet, Hardwood
- Has fireplace: Yes
Interior area
- Total interior livable area: 2,128 sqft
Property
Parking
- Total spaces: 3
- Parking features: Garage - Attached
Features
- Exterior features: Stone, Stucco, Metal
Lot
- Size: 0.30 Acres
Details
- Parcel number: 294520461014
Construction
Type & style
- Home type: SingleFamily
Materials
- Wood
- Roof: Metal
Condition
- Year built: 2019
Utilities & green energy
- Sewer: Sewer Installed
Community & neighborhood
Location
- Region: Grand Junction
HOA & financial
HOA
- Has HOA: Yes
- HOA fee: $33 monthly
Other
Other facts
- Property Type: Residential
- Basement/Foundation: Stem Wall, Crawl Space, Poured Concrete, Piers
- Construction: Wood Frame
- Floor: Carpet, Tile, Wood
- Landscaping: Landscape All, Xeriscape
- Patio/Deck: Patio-Covered
- Sewer: Sewer Installed
- Style: Ranch
- Bdrm 2 Lvl: Main
- Dining Rm Lvl: Main
- Kitchen Lvl: Main
- Laundry Rm Lvl: Main
- Living Rm Lvl: Main
- Master Bdrm Lvl: Main
- Garage Type: Attached Garage
- Heating Type: Forced Air, Natural Gas, Fireplace
- Cooling Type: Refrigerated Central Air, Forced Air
- Roof: Metal
- Bdrm 2 Conforming: Yes
- Bdrm 3 Conforming: Yes
- Bdrm 3 Lvl: Main
- Master Bdrm Conforming: Yes
- Appliances: Dishwasher, Garbage Disposal, Microwave Built-in, Refrigerator, Range Hood, Gas Cook Top, Wall Oven
- Bathroom(s) Level: M-Main Level
- Energy Features: Energy Star/Low E Windows, High Efficiency Lighting, Programmable Thermostat
- Exterior Features: Sprinklers
- Exterior Siding: Metal, Stucco, Stone
- Fireplace: Living Room, Other-See Remarks
- Interior Features: Garage Door Opener, Walk-In Closet(s), Walk-In Shower, Vaulted Ceiling(s), Ceiling Fan(s), Garden Tub, Surround Sound, Hot Water Recirc, Pantry
- Water: City Water
- Irrig Water: Yes
- Other Rooms: Mud Room
- Lot Description: Corner, Cul-de-Sac, Irregular Lot
- Sewer Company: City of GJ
- Lot Size: B: 0.25-0.49
- Lot Size Source: Assessor
- Real Estate Incl: Yes
- Current Use: Residential
- Parcel #: 2945-204-61-014
Price history
| Date | Event | Price |
|---|---|---|
| 5/15/2025 | Sold | $1,175,000+79.4%$552/sqft |
Source: Public Record Report a problem | ||
| 3/13/2020 | Sold | $655,000-3.5%$308/sqft |
Source: Public Record Report a problem | ||
| 2/3/2020 | Pending sale | $678,500$319/sqft |
Source: EXP REALTY, LLC #20195749 Report a problem | ||
| 1/18/2020 | Price change | $678,500-0.1%$319/sqft |
Source: EXP REALTY, LLC #20195749 Report a problem | ||
| 12/31/2019 | Price change | $679,000-0.1%$319/sqft |
Source: EXP REALTY, LLC #20195749 Report a problem | ||
Public tax history
| Year | Property taxes | Tax assessment |
|---|---|---|
| 2025 | $3,554 +0.5% | $58,020 +5.6% |
| 2024 | $3,537 +15.9% | $54,940 -3.9% |
| 2023 | $3,051 -0.5% | $57,180 +31.4% |
Find assessor info on the county website
Neighborhood: 81507
Nearby schools
GreatSchools rating
- 9/10Scenic Elementary SchoolGrades: K-5Distance: 1.2 mi
- 7/10Redlands Middle SchoolGrades: 6-8Distance: 2.7 mi
- 7/10Fruita Monument High SchoolGrades: 10-12Distance: 8.6 mi
Schools provided by the listing agent
- Elementary: Scenic
- Middle: Redlands
- High: Fruita Monument
Source: The MLS. This data may not be complete. We recommend contacting the local school district to confirm school assignments for this home.
Get pre-qualified for a loan
At Zillow Home Loans, we can pre-qualify you in as little as 5 minutes with no impact to your credit score.An equal housing lender. NMLS #10287.



