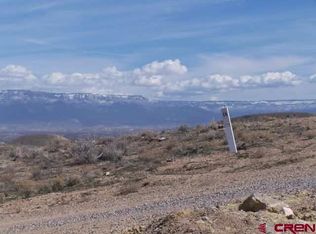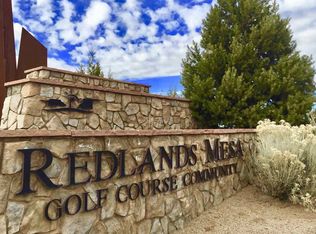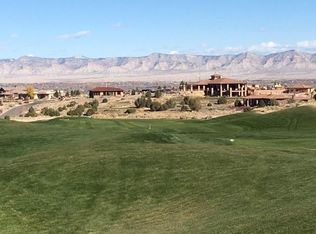Sold for $1,175,000
$1,175,000
2336 Rabbit Brush Ct, Grand Junction, CO 81507
3beds
2baths
2,128sqft
Single Family Residence
Built in 2019
0.3 Acres Lot
$1,196,600 Zestimate®
$552/sqft
$2,832 Estimated rent
Home value
$1,196,600
$1.11M - $1.28M
$2,832/mo
Zestimate® history
Loading...
Owner options
Explore your selling options
What's special
Looking for the perfect right-sized home in the sought-after Redlands Mesa subdivision? This one has it all. Step into a ranch style home featuring a stunning 15’ composite tongue-and-groove ceiling in the foyer.. Expansive north-facing windows capture natural light and frame breathtaking views of the city. The living area showcases a sleek linear gas fireplace and a 12’ bypass sliding door that blends indoor comfort with scenic outdoor beauty. Enjoy thoughtful designer touches throughout—dropped soffits with ambient mood lighting, under-cabinet and over-cabinet lighting, and toe-kick illumination that adds a modern edge. The oversized garage with a 10’ door is perfect for a Sprinter van, and the hidden pantry adds extra storage without sacrificing style. Built on a solid foundation with micropiles and featuring a conditioned crawlspace, this home offers both comfort and durability. Engineered hardwood floors throughout complete the clean, elevated look. Home already has a NEMA 14-50A EV outlet in the garage. Details, details, details. Fully landscaped and meticulously maintained, it feels brand new.
Zillow last checked: 8 hours ago
Listing updated: May 15, 2025 at 12:15pm
Listed by:
WENDI GECHTER 970-216-5912,
BOA SALES GROUP
Bought with:
MANDY RUSH
RE/MAX 4000, INC
Source: GJARA,MLS#: 20251395
Facts & features
Interior
Bedrooms & bathrooms
- Bedrooms: 3
- Bathrooms: 2
Primary bedroom
- Level: Main
- Dimensions: 14.5x16.5
Bedroom 2
- Level: Main
- Dimensions: 12x12
Bedroom 3
- Level: Main
- Dimensions: 13x12
Dining room
- Level: Main
- Dimensions: 13x13.5
Family room
- Level: Main
- Dimensions: 18.5x18
Kitchen
- Level: Main
- Dimensions: 15.5x14
Laundry
- Level: Main
- Dimensions: 9x6
Living room
- Level: Main
- Dimensions: 18.5x18
Other
- Level: Main
- Dimensions: 6x6
Heating
- Forced Air, Fireplace(s), Natural Gas
Cooling
- Central Air
Appliances
- Included: Built-In Oven, Dryer, Dishwasher, Disposal, Microwave, Refrigerator, Range Hood, Washer
- Laundry: Laundry Room
Features
- Ceiling Fan(s), Granite Counters, Garden Tub/Roman Tub, Main Level Primary, Pantry, Sound System, Vaulted Ceiling(s), Walk-In Closet(s), Walk-In Shower, Wired for Sound, Window Treatments, Programmable Thermostat
- Flooring: Tile, Wood
- Windows: Low-Emissivity Windows, Window Coverings
- Basement: Crawl Space,Concrete
- Has fireplace: Yes
- Fireplace features: Living Room
Interior area
- Total structure area: 2,128
- Total interior livable area: 2,128 sqft
Property
Parking
- Total spaces: 3
- Parking features: Attached, Garage, Garage Door Opener
- Attached garage spaces: 3
Accessibility
- Accessibility features: Low Threshold Shower
Features
- Levels: One
- Stories: 1
- Patio & porch: Covered, Patio
- Exterior features: Sprinkler/Irrigation
- Fencing: Full
Lot
- Size: 0.30 Acres
- Features: Corner Lot, Cul-De-Sac, Irregular Lot, Landscaped, Xeriscape
Details
- Parcel number: 294520461014
- Zoning description: PD
Construction
Type & style
- Home type: SingleFamily
- Architectural style: Ranch
- Property subtype: Single Family Residence
Materials
- Metal Siding, Stone, Stucco, Wood Frame
- Foundation: Basement, Pillar/Post/Pier, Stem Wall
- Roof: Metal
Condition
- Year built: 2019
Utilities & green energy
- Sewer: Connected
- Water: Public
Green energy
- Energy efficient items: Lighting, Windows
- Indoor air quality: Low VOC Paint/Materials
- Water conservation: Efficient Hot Water Distribution, Water-Smart Landscaping
Community & neighborhood
Security
- Security features: Radon Mitigation System
Location
- Region: Grand Junction
- Subdivision: Redlands Mesa
HOA & financial
HOA
- Has HOA: Yes
- HOA fee: $500 annually
- Services included: Common Area Maintenance, Snow Removal
Other
Other facts
- Road surface type: Paved
Price history
| Date | Event | Price |
|---|---|---|
| 5/15/2025 | Sold | $1,175,000+19.9%$552/sqft |
Source: GJARA #20251395 Report a problem | ||
| 4/15/2025 | Pending sale | $980,000$461/sqft |
Source: GJARA #20251395 Report a problem | ||
| 4/10/2025 | Listed for sale | $980,000$461/sqft |
Source: GJARA #20251395 Report a problem | ||
| 4/6/2025 | Pending sale | $980,000$461/sqft |
Source: GJARA #20251395 Report a problem | ||
| 4/4/2025 | Listed for sale | $980,000+49.6%$461/sqft |
Source: GJARA #20251395 Report a problem | ||
Public tax history
Tax history is unavailable.
Neighborhood: 81507
Nearby schools
GreatSchools rating
- 9/10Scenic Elementary SchoolGrades: K-5Distance: 1.2 mi
- 7/10Redlands Middle SchoolGrades: 6-8Distance: 2.7 mi
- 7/10Fruita Monument High SchoolGrades: 10-12Distance: 8.6 mi
Schools provided by the listing agent
- Elementary: Broadway
- Middle: Redlands
- High: Grand Junction
Source: GJARA. This data may not be complete. We recommend contacting the local school district to confirm school assignments for this home.
Get pre-qualified for a loan
At Zillow Home Loans, we can pre-qualify you in as little as 5 minutes with no impact to your credit score.An equal housing lender. NMLS #10287.


